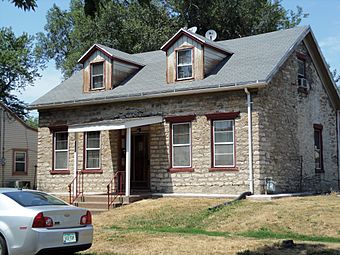Henry Paustian House facts for kids
Quick facts for kids |
|
|
Henry Paustian House
|
|
 |
|
| Location | 1226 W. 6th St. Davenport, Iowa |
|---|---|
| Area | less than one acre |
| Built | c. 1850 |
| MPS | Davenport MRA |
| NRHP reference No. | 83002482 |
| Added to NRHP | July 7, 1983 |
The Henry Paustian House is an old and important building located in the West End of Davenport, Iowa. It's a special part of history because it shows us what homes looked like when the city was first being built. This house has been recognized as a historic place since 1983.
A Look Back: The House's Story
The Henry Paustian House is one of the few very old homes left in Davenport, Iowa. It was built in a simple, traditional way, known as vernacular architecture. This style uses local materials and building methods.
Henry C.F. Paustian, who was a carpenter, likely built this house himself. He might have even gotten help from John Paustian, who was a skilled stone mason.
It's hard to know the exact year the house was built. This is because there are no city records or directories from before 1856. However, experts believe it was probably constructed in the early 1850s.
What the House Looks Like
This historic house is made from strong limestone. It shows many features common in early homes built in Davenport.
For example, it has just one story and a roof that slopes down on two sides, called a gable roof. The main entrance is also on the longer side of the house, which was typical back then.
The house doesn't have many fancy decorations. Its main style comes from its balanced look, with everything placed evenly. You can also see decorative cornices (molded ledges) above the windows and the front door.



