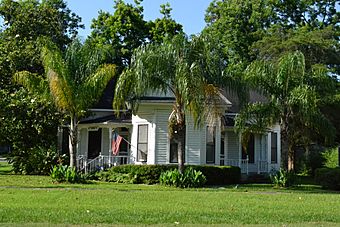Hensley–Gusman House facts for kids
|
Hensley–Gusman House
|
|

Hensley–Gusman House in 2016
|
|
| Location | 2120 Sixth St., Bay City, Texas |
|---|---|
| Area | 0.3 acres (0.12 ha) |
| Built | 1905 |
| Built by | Alamo Lumber Co. |
| Architect | Henry Hensley |
| Architectural style | Queen Anne |
| NRHP reference No. | 06000927 |
Quick facts for kids Significant dates |
|
| Added to NRHP | October 4, 2006 |
The Hensley–Gusman House is a historic home located in Bay City, Texas, in Matagorda County, Texas. It was built in 1905 and is known for its unique design. This house is a great example of Victorian architecture from its time.
Contents
History of the Hensley–Gusman House
Building the Hensley Home
The story of the house begins with Alexander D. Hensley (born 1859). He bought the land for the house in 1898. Alexander and his wife, Maggie, wanted a special home. They asked Alexander's brother, Henry Hensley, to design it. Henry was an architect. He designed the house to catch cool breezes from every direction. The Alamo Lumber Company built the house in 1905.
The Gusman Family Moves In
Years later, in 1911, the Gusman family moved to Bay City. James Robert Gusman, his wife Bettie, and their children bought the house. They purchased it from the Hensley family in 1919. The house stayed in the Gusman family for many generations.
New Owners and Renovations
In 2003, Timothy Sloan, a lawyer from Bay City, bought the house. He purchased it from the Bay City Historical Commission. The Gusman family had left the home to the commission. Timothy Sloan worked hard to renovate the house. He wanted to restore it to its original beauty.
After a lot of work, the house became a law office in 2007. Timothy Sloan and his son, Matthew Hardy Sloan, used it for their practice. Later, in 2016, Matthew inherited the home. In 2017, it became an office for Edward D. Jones. As of 2019, Mr. Sloan still owns the house. It remains listed as a Texas State Historical Landmark. It is also on the National Register of Historical Places.
Architecture and Design
Unique Features of the House
The Hensley–Gusman House is a wonderful example of the Queen Anne period. It has a very special layout called a "cross-plan." This means the house is shaped like a cross. It also has octagonal (eight-sided) rooms. The porches around the house help complete the octagon shape.
The central living room of the house is quite unusual. It has eight doors but no windows. Four of these doors open onto the corner porches. The house still has beautiful pine flooring and wood trim. The doors and transoms (windows above doors) are also made of lovely pine.
Building Materials and Details
Like many old homes in Bay City, this house is made from cypress wood. Cypress is a strong wood that lasts a long time. The roof has a cross-gable design. This means parts of the roof come together in a cross shape. The ends of the gables have wood shingles. Decorative wood brackets are found at the corners above the windows.
The original wooden porch floors were changed to concrete in the 1930s. However, the pretty wood columns and doors on the porch are still there.
Historical Recognition
A Recorded Texas Historic Landmark
The Hensley–Gusman House was recognized as a Recorded Texas Historic Landmark in 1993. This means it is an important historical site in Texas.
National Historic Place Status
On August 18, 2007, the house received another important honor. The mayor of Bay City and local citizens dedicated it as a National Historic Place. This means it is recognized as a significant historical property across the country. Any changes made to the house follow rules to keep its historic look.



