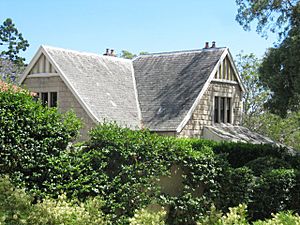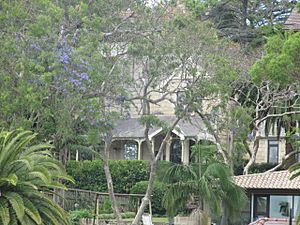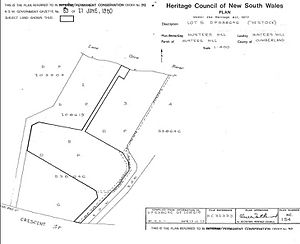Hestock facts for kids
Quick facts for kids Hestock |
|
|---|---|
 |
|
| Location | 14 Crescent Street, Hunters Hill, Municipality of Hunter's Hill, New South Wales, Australia |
| Built | 1885 |
| Architect | Walter Liberty Vernon |
| Architectural style(s) | Federation Arts and Crafts |
| Official name: Hestock; Le Chalet | |
| Type | State heritage (built) |
| Designated | 2 April 1999 |
| Reference no. | 92 |
| Type | House |
| Category | Residential buildings (private) |
| Lua error in Module:Location_map at line 420: attempt to index field 'wikibase' (a nil value). | |
Hestock is a special old house in Hunters Hill, New South Wales, Australia. It's located at 14 Crescent Street. This house is listed on a heritage register, which means it's important to keep and protect.
A famous architect named Walter Liberty Vernon designed Hestock. It was built in 1885. The house is also known by another name, Le Chalet. It was added to the New South Wales State Heritage Register on April 2, 1999.
Contents
History of Hestock
First People of the Land
Long ago, before Europeans arrived, the Wal Umedegal Clan lived in the Kelly's Bush area. They spoke the Guringai language. These Indigenous people mainly ate fish and shellfish. They also found vegetables, small animals, birds, and grubs to eat. They often used fire to clear the land. This helped them reach the water and find animals. We don't know much about their social life or beliefs.
Early European Settlement
In 1788, Captain John Hunter explored Port Jackson, which is now Sydney Harbour. He made a detailed map of the area. Captain Hunter later became the Governor of New South Wales. Hunters Hill is named after him.
Around 1855, some special houses were built in Hunters Hill. These were four prefabricated Swiss Cottages. They were built to sell to families. At this time, many French people lived in Hunters Hill. The French consul even had his home there. These houses were advertised as "splendid family residences." They each had about one acre of land.
Hunters Hill became known as Australia's oldest "Garden Suburb." This means it was one of the first places planned with lots of gardens. This happened before the official Garden Suburb movement began.
Building Hestock
The land where Hestock stands was once part of a large property called Passy Estate. This estate stretched across a big area. Between 1855 and 1857, a large stone house called Passy was built. It was for Monsieur Louis Sentis, who was the French Consul.
Hestock was built in 1885 by Alfred Christian Garrick. He owned the Passy Estate at that time. The architect was Walter Liberty Vernon. He later became the main architect for the New South Wales Government. Vernon also designed the Hunters Hill Post Office. Pictures of Hestock were shown in a building newspaper in 1888.
The house was rented out to different people. From 1890 to 1924, it was known as Le Chalet. Some people say it was called Le Chalet until 1968.
There's a small mystery about the house. The words "Hestock AD 1881" are carved into a stone near the front door. But Walter Liberty Vernon, the architect, didn't come to Australia until 1883. So, the house couldn't have been built in 1881. It was most likely built around 1885.
Hestock was officially protected in 1980. It was added to the State Heritage Register in 1999.
What Hestock Looks Like
Hestock is a large, two-storey house made of sandstone. It has verandas on three sides. The sandstone walls have a rough, natural look. But the corners and window frames are smooth. The house is not perfectly even on both sides. It has a very steep, pointed gabled slate roof.
The chimneys are also made of sandstone. They have special terracotta pots on top. The pointed parts of the roof look like they have fake half-timbering. The windows often come in groups of three. The windows near the front door have colorful, patterned glass. Near the front door, the words "Hestock AD 1881" are carved into a stone.
The main veranda has a slate roof. The back part of the house is one storey. It also has a gabled slate roof with a vent. A stone garden wall connects to the back of the house. It has a fun, arrow-slit cross design.
Inside, the walls are plastered. The ceilings are very high. In the front of the house, the ceilings have fancy designs and large ceiling roses. The back part of the house has plain ceilings. There's a modern opening between the kitchen and family room.
Condition of the House
In 2013, Hestock was in excellent condition. It still looks very much like it did when it was built.
Changes Over Time
- Around the 1920s, the front and side verandas might have been changed.
- In 1988, a two-storey wooden cottage was built next to the house.
Why Hestock is Important
Hestock is important because it was designed by Walter Liberty Vernon. He was a very famous architect. He later became the main architect for the New South Wales Government. Hestock is a great example of the Federation Arts and Crafts style. This means it was designed with care from every angle.
The house is still in very good condition. It also has links to the early history of Hunters Hill. It was built for the owner of the "Passy" estate.
Hestock was added to the New South Wales State Heritage Register on April 2, 1999.
Hestock is special because it shows us about important people and history in New South Wales. Hestock is connected to Alfred Christian Garrick, who owned the Passy estate. It's also an early and important work by the famous architect Walter Liberty Vernon.
Hestock is important because it shows great design and creative skill in New South Wales. Hestock is a key example of the Federation Arts and Crafts style. It's special because it was designed carefully from all sides. Every part of the house shows attention to detail.
 | Selma Burke |
 | Pauline Powell Burns |
 | Frederick J. Brown |
 | Robert Blackburn |



