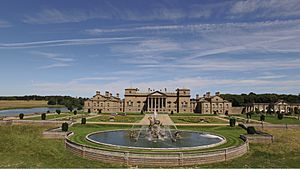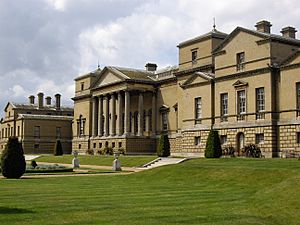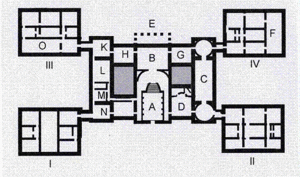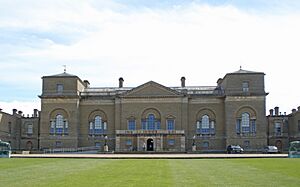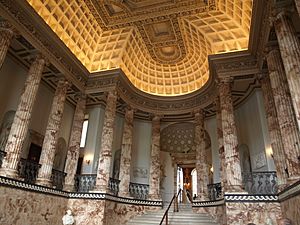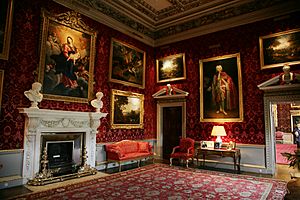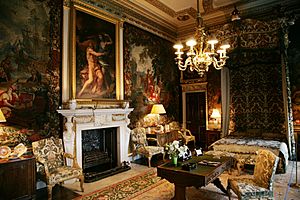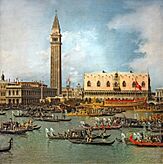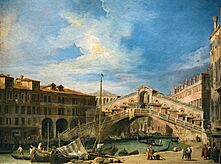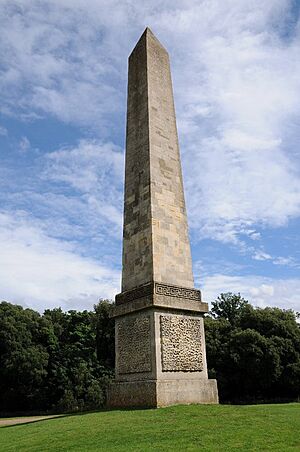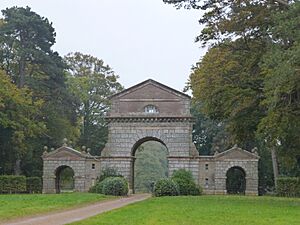Holkham Hall facts for kids
Holkham Hall is a beautiful country house built in the 1700s in Norfolk, England. It was created for Thomas Coke, who later became the 1st Earl of Leicester. The house was designed in a special style called Neo-Palladian, which was inspired by old Roman buildings.
The main architect for Holkham Hall was William Kent, but Thomas Coke himself, along with other important people like Richard Boyle (Lord Burlington) and Matthew Brettingham, also helped with the design.
Holkham Hall is known for its simple yet grand design, which is very close to the ideas of the famous Italian architect Andrea Palladio. The outside of the house is made of a large main building with four smaller sections, called wings, on each side. Inside, the house is very fancy but not overly decorated. The main entrance is through the Marble Hall, which is actually made of pink alabaster. This leads to the main floor where the grandest rooms are, like the Saloon, which has walls covered in red velvet. Each main room is perfectly balanced in its design. The four wings of the house have space for the family, guests, a chapel, and the kitchens.
People have wondered for a long time who exactly designed Holkham Hall. Matthew Brettingham, who was in charge of the building work, said he designed it. But others, like Horace Walpole, believed William Kent was the main designer. Today, historians agree that many people helped, including Thomas Coke, Lord Burlington, and William Kent, with Brettingham making sure the plans were built correctly.
The Holkham estate was first put together by Sir Edward Coke, a famous lawyer from the 1600s. It is still the home of the Coke family today. Holkham Hall is a very important historical building, and its park is also famous for its beauty and history.
Contents
How the Idea Started: Thomas Coke and Palladio
The Palladian style of architecture was started by Andrea Palladio, who was born in Italy in 1508. He loved old Roman buildings and wanted to create a style that used perfect balance and proportions, just like the ancient Romans did. Palladio wrote books about his work, which helped spread his ideas.
This style came to England for a short time before the English Civil War, but it became popular again about 70 years later. A group of wealthy English lords, like Lord Burlington, loved the Palladian style because it reminded them of ancient Rome. They thought the other popular style, Baroque, was too dramatic. Holkham Hall is special because it follows Palladio's ideas very closely.
Thomas Coke, who built Holkham Hall, was born in 1697. He was a rich and educated man who traveled around Europe when he was young, from 1712 to 1718. This trip, called the Grand Tour, was where he likely met Lord Burlington and William Kent in Italy. It was in Italy, the home of Palladianism, that Thomas Coke probably first thought of building his grand new house at Holkham.
When Coke returned to England in 1718, he brought back many books, art, and sculptures for his new home. However, building the house was delayed for over ten years because he lost a lot of money in a financial crisis in 1720. Thomas Coke became the Earl of Leicester in 1744 and passed away in 1759, five years before Holkham Hall was finished. His wife, Margaret, oversaw the completion and furnishing of the house.
Designing the House: Who Did What?
Thomas Coke had a clear idea of the house he wanted after his travels in Europe. He studied Palladio's buildings and learned to draw. His friends, Lord Burlington and William Kent, also helped shape his ideas. Kent became very good at the Palladian style.
Coke hired several architects. One of the first was Colen Campbell, who published books about British buildings inspired by Palladio. Campbell made some drawings for Coke in the 1720s.
The oldest building plans for Holkham were drawn by Matthew Brettingham in 1726, under Coke's guidance. Brettingham was a local architect and builder who worked on site. He was paid to look after the buildings and helped a lot with the design, though he said Thomas Coke designed the Marble Hall himself. Brettingham called Holkham "the great work of [my life]."
Building started in 1734 and took 30 years to finish, finally completed in 1764. William Kent was mostly responsible for how the outside of Holkham looked. He based his design on one of Palladio's plans that was never built, but he made some changes. Kent also designed many of the rooms inside, especially in the family wing. Experts like Frank Salmon believe Kent was the main person behind the overall design of Holkham.
The exact roles of Lord Burlington and Thomas Coke in the design have been debated. Some historians thought Burlington had a big influence, while others, like John Harris, showed that some of Burlington's designs came after Holkham's. More recent studies, especially from letters found by archivist Christine Hiskey, suggest that Thomas Coke worked very closely with Matthew Brettingham on the early plans for the main part of the house. These letters show that Lord Burlington approved of "our whole design," meaning Coke and Brettingham's ideas.
The debate about who designed what continued into the 21st century, especially after a big exhibition about William Kent. While many agree Coke played a central role, most experts still believe Kent was the most important designer for the overall look of Holkham Hall.
The House: Outside and Inside
The plans for Holkham included a large main building with only two floors. On the main floor, called the piano nobile, there were many balanced rooms around two courtyards. These courtyards were for light, not for walking in. The total cost to build Holkham was around £90,000, which was a huge amount of money back then (about £18 million in 2025).
Outside the House
Holkham Hall looks like a giant Roman palace. Even for a Palladian house, its outside is very plain and doesn't have much decoration. This was probably because Thomas Coke wanted the house to be comfortable and practical. Rooms that needed only one window had just one, even if more windows would have looked better from the outside.
The few windows on the main floor seem small compared to the large brick walls. These yellow bricks were specially made to look like ancient Roman bricks. Thomas Coke originally wanted to use expensive stone, but it was too costly, so he used his own bricks instead. Some people have criticized the look, calling the bricks "unhealthy liverish colour" or "depressing white."
The main side of the house, facing south, is very long. Its plainness is broken up only by a large entrance with six columns. The ends of the main building have slight bumps with a special type of window called a Venetian window, topped with a square tower. The entrance on the north side was designed later, in the 1850s, but it matches the 18th-century style perfectly.
The four wings on the sides of the main building hold service rooms and other spaces. There's a family wing, a guest wing, a chapel wing, and a kitchen wing. Each wing looks the same from the outside. One of these wings was like a separate small house where the family could live when the main, grand rooms were not being used.
Inside the House
Many people think Holkham has one of the most beautiful Palladian interiors in England. Its grand look comes from not having too much decoration. Work on the inside rooms started in 1739 and finished in 1773. The family wing was ready first, around 1740, with the Long Library being the first major room finished in 1741.
Marble Hall
You enter the house through the Marble Hall, which William Kent designed to look like an old Roman building. This room is over 50 feet tall and has a wide flight of white marble steps leading up to a gallery with columns. These columns are made of pink alabaster and support a ceiling with carved squares, inspired by the Pantheon in Rome. Around the hall are statues, mostly plaster copies of ancient gods.
Saloon
The steps from the Marble Hall lead to the main floor and the grand state rooms. The most impressive room is the Saloon, located right behind the main entrance. Its walls are covered in red velvet fabric. Here, you can see famous paintings like Rubens's Return from Egypt and a portrait by Anthony van Dyck. Two tables in this room were designed by Kent and have tops made from pieces of Roman pavement found in Italy. Much of the furniture in these rooms was also designed by William Kent.
Statue Gallery
On his Grand Tour, Thomas Coke bought many Roman copies of Greek and Roman statues. These are displayed in the long Statue Gallery, which runs the entire length of the house. The spaces for the statues were built to fit them perfectly. Thomas Coke was one of the first to use sculptures as a key part of the house's interior design.
North State Dining Room
The North Dining Room is a cube-shaped room with a dome and carved spaces in the walls. It has a classical arch that makes it feel like an ancient temple. Busts (head and shoulder sculptures) of Roman emperors and goddesses are placed in niches. The walls are decorated with tapestries, and the carpet design matches the ceiling.
Green State Bedroom
The Green State Bedroom is the main bedroom in the house. It has paintings and tapestries, including works by Paul Saunders. The tapestries show different continents. When Queen Mary visited, a painting of Jupiter Caressing Juno was moved to the attic because it was thought to be unsuitable for her to see. Most of the original furniture from the 1700s is still in the house.
Landscape Room
Each corner of the main building's east side has a square room with a huge Venetian window. One of these, the Landscape Room, has paintings by famous artists like Claude Lorrain and Gaspar Poussin. All the main rooms have balanced walls, even if it means having fake doors to make them look even. The rooms also have beautiful marble fireplaces with carvings.
Long Library
The Long Library runs the full length of one of the wings and still holds the collection of books Thomas Coke bought on his Grand Tour. This is where he first saw the Palladian villas that inspired Holkham. The library was decorated by Kent and includes a marble fireplace with a Roman mosaic. The Holkham library collection is still very important, even though some valuable books were sold in the past.
Holkham also has a huge collection of old documents, over 100,000 of them, dating from the 1200s to today. This archive was updated in 2023.
Art Collection
Besides statues, Thomas Coke also collected many amazing artworks during his Grand Tour. The collection, which is still mostly at Holkham, includes paintings by famous artists like Anthony van Dyck, Peter Paul Rubens, Claude Lorrain, and Canaletto. Holkham has one of the largest collections of landscapes by Claude Lorrain outside of the Louvre Museum in Paris. The collection used to have Titian's Venus and the Lute Player, but it was sold in 1931. Experts consider Rubens' The Return of the Holy Family from Egypt to be one of the most important paintings still at the house. The paintings in the Landscape Room are considered unmatched in any other English house. Pieces from the collection are often loaned to museums around the world.
Grounds
Work on the park began in 1729, even before the house was built, following William Kent's designs. An 80-foot tall obelisk was built in 1730 to mark this. It stands on the highest point in the park, over half a mile south of the house. A long avenue of trees stretches for over a mile from the obelisk. Thousands of trees were planted on what used to be open, windy land. By 1770, the park covered 1,500 acres. Other buildings designed by Kent in the park include the Triumphal Arch and the round Doric Temple.
Thomas Coke's wife, Margaret, continued to finish the grounds after his death, just as he had planned. She hired a famous landscape designer named Capability Brown, who worked at Holkham from 1762 to 1764, planting trees, shaping the land, and creating a network of roads.
Later, under Thomas Coke, the great-nephew of the builder (known as "Coke of Norfolk"), the park was greatly improved. By his death in 1842, it had grown to its current size of over 3,000 acres. He planted over a million trees and hired architect Samuel Wyatt to design more than 50 buildings, including farmhouses and a large walled kitchen garden, which was restored between 2020 and 2022. The lake to the west of the house, which was once a marshy area, was created between 1801 and 1803.
After his death, "Coke of Norfolk" was honored with the Leicester Monument, a 120-foot tall column built between 1845 and 1848. It has sculptures that show his improvements in farming.
In 1850, the 2nd Earl of Leicester hired architect William Burn to build new stables and terraces around the house. This work included a large fountain of Saint George and the Dragon. Burn also designed a large stone orangery, which is now without its roof or windows.
The Holkham estate is a very important historical park and garden. It has about 40 listed buildings, including the hall, temples, arches, and the Leicester Monument, all recognized for their historical value.
History
The Coke Family: From the 1200s to Today
The Coke family has lived in Norfolk since the early 1200s. The family became rich and famous thanks to Edward Coke (1552–1634), a lawyer who worked for Queen Elizabeth I and King James I. Edward Coke bought many estates, but the Holkham property was added later through marriage. At that time, an older house called Hill Hall stood on the site.
The estates were passed down through the family until Thomas Coke, who was only 10, inherited them in 1707. Building Holkham Hall became his life's main goal. He was very sad when his only son died without children in 1753. He once wrote, "I am Giant, of Giant Castle, and have ate up all my neighbors."
Thomas Coke was followed by his nephew, Wenman. However, Thomas Coke's will allowed his wife, Margaret, to stay at Holkham and finish the house. Margaret Coke did much more than just furnish the house; she oversaw the completion of many rooms, built the stables, and finished the landscaping of the park.
Wenman's son, also named Thomas (1754–1842), inherited Holkham in 1776. He became known as "Coke of Norfolk" because of his important work in farming. He was made Earl of Leicester in 1837. He loved Holkham and, like those before him, made few changes to the house itself. But he made huge improvements to the gardens, park, and the wider estate. His new farming methods, like crop rotation and giving long leases to his tenant farmers, helped the estate's income grow from £2,000 to over £20,000 a year.
The second Earl, Thomas Coke (1822–1909), also loved the countryside and served as Lord Lieutenant of Norfolk for 60 years. The next few Earls were soldiers or a pilot, serving in various wars. The fourth Earl thought about giving the hall to the National Trust but decided not to. The sixth Earl, Anthony Coke (1909–1994), lived in South Africa and sent his son Edward (1936–2015) to manage Holkham when he inherited it in 1976. Edward, the seventh Earl, is praised for making Holkham Hall a popular tourist attraction.
Holkham Today
The huge cost of building and furnishing Holkham almost financially ruined the family who inherited it. Because of this, they couldn't afford to change the house to fit new styles later on. This means Holkham has remained almost exactly as it was when it was finished in 1764. The hall was given Grade I listed building status in 1951, meaning it's a very important historical building.
Holkham Hall is open to the public, but it is still the family home of the Earls of Leicester. The estate is smaller now than it was in the mid-1900s, but it's still a working country estate with over 200 full-time staff, making it the biggest employer in the area. The current Earl, Thomas Coke, has worked to find new ways for the estate to make money, so it doesn't rely only on farming. He has also continued to renovate the hall and other buildings on the estate. A new book about the history of Holkham Hall was published in 2016.
Gallery
-
The Leicester Monument to Coke of Norfolk
See also
 In Spanish: Holkham Hall para niños
In Spanish: Holkham Hall para niños
- Art collections of Holkham Hall
- Noble Households – a book with a list of items in Holkham Hall from 1760
 | Victor J. Glover |
 | Yvonne Cagle |
 | Jeanette Epps |
 | Bernard A. Harris Jr. |


