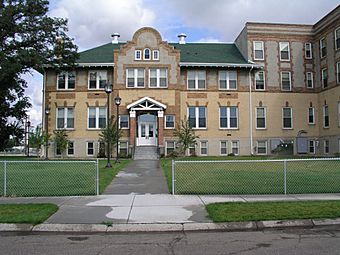Holy Rosary Hospital facts for kids
The Holy Rosary Hospital is a historic building in Miles City, Montana, Montana, United States. It was built in 1910, with an addition added in 1922. This old hospital is located near the city's main historic area. Today, it has been beautifully restored and turned into homes for people who need affordable housing.
The Original 1910 Building
The first part of the Holy Rosary Hospital was finished in 1910. It has two main floors, plus an attic and a basement that gets natural light. The roof is sloped with wide edges, and these edges are held up by fancy carved wooden pieces.
The roof is covered with green shingles. You can see large metal vents sticking up from the top. There are also chimneys made from special Hebron brick. This type of brick comes from a company started in North Dakota in 1904. The chimneys have cool patterns and darker red bricks.
On the front side of the building, at the attic level, there's a unique curved wall. This style is called Mission-style. It adds a special touch to the hospital's look.
The 1922 Addition
In 1922, a new section was added to the hospital. This part has three full stories and a basement that also gets natural light. Unlike the older part, this addition has a flat roof. It has a straight wall around the top edge on three sides.
The outside of the 1922 addition uses different materials. The basement level is made of smooth concrete. The first floor is built with the same Hebron brick as the original building. The upper floors use a mix of concrete and brick. You can also see reddish bricks at the corners of the building above the basement. These corner bricks are called quoins and add to the building's design.




