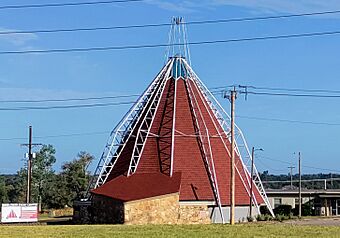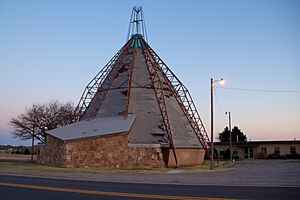Hopewell Baptist Church facts for kids
Quick facts for kids |
|
|
Hopewell Baptist Church
|
|

Hopewell Baptist Church in 2021
|
|
| Location | 5801 NW 178th St., Edmond, Oklahoma |
|---|---|
| Area | 1 acre (0.40 ha) |
| Built | 1950 |
| Architect | Bruce Goff |
| Architectural style | Organic |
| MPS | Bruce Goff Designed Resources in Oklahoma MPS |
| NRHP reference No. | 02001018 |
| Added to NRHP | September 14, 2002 |
The Hopewell Baptist Church is a very unique building in Oklahoma County, Oklahoma. Many people call it the Teepee Church because of its shape. A famous architect named Bruce Goff designed it. He used a special style called modernist style. This church was added to the U.S. National Register of Historic Places in 2002. This means it's an important historical place. Experts said it was a great example of Bruce Goff's work. He was the Director of the School of Architecture at the University of Oklahoma when he designed it.
Contents
A Unique Design
The Hopewell Baptist Church looks like a giant teepee. This special design was created to be very creative. It also had to be built with a small budget. The builders used leftover pipes and metal sheets from oil fields. Volunteers helped weld the pipes and build the church. They also used local rocks from quarries in Calumet, Oklahoma.
The very top of the church is about 80 feet high. It has an open metal frame that looks like a bell tower. There is no bell inside it. This peak also has 12 triangle-shaped windows. These windows used to leak when it rained. The roof shingles were first the color of the red soil in the area. Later, they were changed to gray shingles. The bottom part of the church was finished with local rock and metal sheets.
Inside, the main worship area was shaped like a circle. This is called "in the round". Classrooms were located on the lower level of the church.
Strong Support Structure
The outside of the church has 12 strong supports. These supports are made from welded steel pipes. They are painted a reddish-brown color. A special ring holds them all together at the top. These 12 supports were even nicknamed after the Twelve Apostles.
How It Was Built
Members of the church built the Hopewell Baptist Church themselves. They worked on it during evenings and weekends. Construction started in 1947 and finished in 1951. They used a lot of steel pipes, about 1,000 tons!
The whole building cost only $20,000 to build. The architect, Bruce Goff, charged a very low fee. He only asked for $1,200 for his design and for helping with the building process.
Church Use and Challenges
The building was used as a church until 1989. It had to close because of water leaks. It was also very expensive to heat and cool. This was because the building had no insulation. The church that owned the property was first called Hopewell Baptist Church. Later, it became the Church at Edmond. After that, a different church group used a separate building. They renamed themselves God's Tabernacle of Praise.
Restoring the Church
In 1999, some harmful materials were removed from the building. However, the church still had serious damage inside and out.
A group called the Hopewell Heritage Foundation was started in 2005. Their goal was to raise $1.25 million to fix the church. They also needed money for future upkeep. A company called Elliott and Associates Architects of Oklahoma is leading the restoration work.
The roof was replaced in late 2013 by Jenco Roofing Company. This helped stop more damage. By 2015, the roof, windows, and doors were fixed. However, more work was still needed inside the church. This work was to make the upstairs floor stronger.




