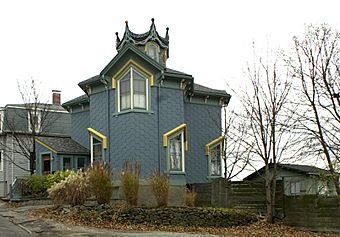House at 17 Cranston Street facts for kids
Quick facts for kids |
|
|
House at 17 Cranston Street
|
|
 |
|
| Location | 17 Cranston St., Boston, Massachusetts |
|---|---|
| Area | less than one acre |
| Built | 1871 |
| Architect | Archibald, Scott |
| Architectural style | Italianate |
| NRHP reference No. | 87001398 |
| Added to NRHP | November 20, 1987 |
The House at 17 Cranston Street is a very special building. It is located in the Jamaica Plain neighborhood of Boston, Massachusetts. This house looks unique because it has 12 sides! It also mixes two old building styles: Italianate and Gothic.
Two brothers from Scotland built this house around 1874. It stands out in the Hyde Square area. In 1987, it was added to the United States National Register of Historic Places. This means it is an important historical building.
Contents
What Makes This House Special?
The house at 17 Cranston Street sits on a small hill. This hill is southeast of Hyde Square in Jamaica Plain. The main part of the house is made of three four-sided sections. These sections look like hexagons with their tops cut off. They are joined together in a "Y" shape around a central hexagon.
Unique Windows and Doors
The windows are special too. They come in pairs. Each pair is set at an angled corner. Above each window pair is a colorful, triangular glass piece. This makes the windows look like they have a peaked top. Fancy Italianate frames surround each window pair. There is only one window pair per corner on each floor.
Some doors on the ground floor are also unique. They are placed at a corner and can fold open. Later, small entryways called vestibules were added over these doors. These new entryways match the house's style.
Outside and Inside Details
The outside of the house is covered in wooden panels. These panels overlap and form a cool hexagonal pattern. A six-sided tower, called a cupola, rises from the center of the roof. Its outside is covered in colorful slate tiles. Inside the house, you will find that the hexagonal shapes continue.
Who Built This Amazing Home?
James and Archibald Scott bought the land for the house in 1871. They bought it from a developer named Timothy Bowe. The Scott brothers probably built the house themselves. Archibald Scott was a carpenter. He was skilled in building organs.
Building the House
According to an old article from 1908, the Scott brothers lived in a tent on the property. They stayed there while they were building the house. This shows how dedicated they were to their project! Sadly, the Scotts lost the property in 1874.
How the House Changed Over Time
After the Scott brothers lost the house, it had many different owners. In the 1900s, some changes were made. The vestibules were added to the doors. Also, asphalt siding was put over the original hexagonal wooden panels.
Restoring Its Original Look
Later owners removed the asphalt siding. This uncovered the original hexagonal panels. In 1987, these original panels were found to be in good condition. This means the house still looks much like it did when it was first built.



