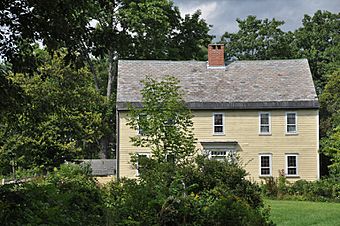Howe-Quimby House facts for kids
Quick facts for kids |
|
|
Howe-Quimby House
|
|
 |
|
| Location | 862 Sugar Hill Rd., Hopkinton, New Hampshire |
|---|---|
| Area | 17 acres (6.9 ha) |
| Built | 1780 |
| Built by | Howe, David B. |
| Architectural style | Greek Revival, Georgian |
| NRHP reference No. | 80000295 |
| Added to NRHP | June 27, 1980 |
The Howe-Quimby House is a very old and special home in Hopkinton, New Hampshire. It was built around 1780. This house is a great example of a country farmhouse from the 1700s. It also shows how homes changed their style over time. The Howe-Quimby House was added to the National Register of Historic Places in 1980. This means it's an important historical building worth protecting.
Contents
Exploring the Howe-Quimby House
The Howe-Quimby House sits in a quiet, rural area of Hopkinton. You can find it on the west side of Sugar Hill Road. It's a two-and-a-half-story house made of wood. It has a pointed roof and a chimney right in the middle. The outside is covered with wooden boards called clapboards.
What Does It Look Like?
The front of the house faces south. It has five sections, or "bays," across its width. The main door is in the middle. It has small windows on the sides and above the door. These windows are framed by decorative columns called pilasters. A fancy top piece, like a small roof, sits over the door.
Inside, the house has a "center chimney plan." This means the chimney is in the middle of the house. When you walk in, there's a small entryway. Rooms are on both sides of the chimney. At the back, there's a large kitchen. Smaller rooms are in the corners of the house.
A Mix of Styles: Georgian and Greek Revival
Many rooms inside have their original wooden details. Some parts were updated in the early 1800s. This update brought in a style called Greek Revival. The house originally had a Georgian style. This was popular in the 1700s. Later, the main doors and side entrances got Greek Revival touches. These included decorative door hoods and those side windows.
Who Lived Here?
The main part of the house was built by David Howe. He built it sometime between 1766 and 1784. In 1784, he sold the house to Jonathan Quimby.
After Jonathan Quimby passed away, his wife and oldest son shared the house. This led to a cool mix of styles inside! Jonathan's wife kept her side of the house in the older Georgian and Federal styles. But his son updated his side with the newer Greek Revival look. This makes the Howe-Quimby House a unique example of changing styles.
 | John T. Biggers |
 | Thomas Blackshear |
 | Mark Bradford |
 | Beverly Buchanan |



