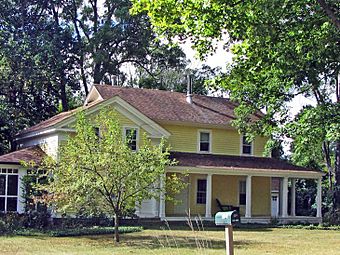Hubbard-Kesby House facts for kids
Quick facts for kids |
|
|
Hubbard-Kesby House
|
|
 |
|
| Location | 1965 W. Dawson Rd., Milford, Michigan |
|---|---|
| Area | 6 acres (2.4 ha) |
| Built | c. 1835 |
| Architectural style | Greek Revival |
| NRHP reference No. | 96000612 |
| Added to NRHP | June 3, 1996 |
The Hubbard-Kesby House, also called the John and Betsy Moore Kesby House, is a historic home. It is located at 1965 West Dawson Road in Milford, Michigan. This house was added to the National Register of Historic Places in 1996. This list includes important places in American history.
Contents
History of the Hubbard-Kesby House
The Hubbard-Kesby House shows how farmhouses changed for early settlers in Michigan. These settlers were called pioneers.
Early Owners and Builders
In 1833, a man named Samuel Hubbard bought 80 acres of land. Over the next few years, he built this house on his property.
In 1841, the Hubbards sold the farm. John and Betsy Moore Kesby bought it. They had moved to America from England. They first settled on land next to this farm in 1834.
The Kesby Family's Success
After buying the farm, the Kesby family did very well. Betsy Moore Kesby's son, also named John, became important in politics. Politics is about how a country or area is governed.
John Kesby's Political Career
John Kesby served as the mayor of Saginaw, Michigan. A mayor is the leader of a city or town. He also ran for governor of Michigan in 1868. A governor is the leader of a state. He was the candidate for the Democratic Party.
Later Changes to the House
The farm was sold again in 1876 to Jonathan Phillips. Mr. Phillips made changes to the house. He made it bigger and updated it in 1905.
Design of the Hubbard-Kesby House
The Hubbard-Kesby House is built in the Greek Revival style. This style was popular in the 1800s. It often looks like ancient Greek temples.
Architectural Features
The house uses a "post-and-beam" building method. This means it has strong vertical posts and horizontal beams. It was first built as a 1-1/2 story house. This means it had one full floor and a smaller half-floor above.
House Expansion and Details
Later, the main upright part of the house was made into two full stories. The house sits on a foundation made of fieldstone. This is stone found naturally in fields.
The house has classic Greek Revival details. These include "cornice returns" and "cornerboards." Cornice returns are decorative parts where the roofline turns back at the corners. Cornerboards are wide, flat boards at the corners of the house. Covered porches are found along three sides of the house.



