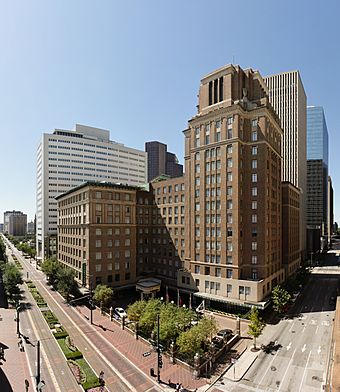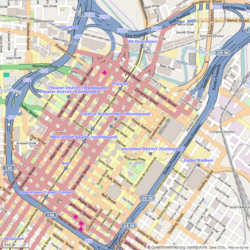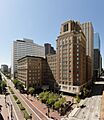Humble Oil Building facts for kids
Quick facts for kids |
|
|
Humble Oil Building
|
|

The Humble Oil Building at the corner of Main Street and Dallas Street
|
|
| Location | 1212 Main St., Houston, Texas |
|---|---|
| Area | 2.5 acres (1.0 ha) |
| Built | Original: 1921 Expansions: 1936, 1940, 1947 |
| Architect | Clinton and Russell, John F. Staub, Kenneth Franzheim |
| Architectural style | Late 19th And 20th Century Revivals, 3-part vertical block |
| NRHP reference No. | 99000068 |
| Added to NRHP | January 27, 1999 |
The Humble Oil Building is a very old and important office building in Houston, Texas. You can find it at 1212 Main Street. It was designed in a style called Italian Renaissance architecture. This means it looks like buildings from the Renaissance period in Italy. This building is so special that it's listed on the National Register of Historic Places.
The building was first built in 1921 by the Humble Oil and Refining Company. A tall tower was added to it in 1936. The Humble Oil Company used this building as its main office from 1921 until 1963. After that, they moved to a new building, which is now called the ExxonMobil Building. In 2003, the Humble Oil Building was updated to become a mix of a hotel and apartments. Later, in 2015, the apartment parts were changed into more hotel rooms.
Building History and Design
The original part of the Humble Oil Building was nine stories tall. It covered half of a city block between Main Street and Travis Street. The front of this first building faced Polk Street. Famous architects from New York, Clinton and Russell, designed this part. It cost about $1.2 million to build.
When it was finished, it was the biggest office building in Houston. It had about 196,000 sq ft (18,200 m2) of space inside. In 1932, something new was added: a central air conditioning system. This was the first time an office building in Houston had air conditioning!
Building Expansions
The Humble Oil and Refining Company made the building even bigger in 1936. They added a new 17-story tower next to the original building. This new part was designed by architects John F. Staub and Kenneth Franzheim.
More parts were added in 1940 and 1947. Now, the whole building complex has a huge 529,809 sq ft (49,220.9 m2) of space.
Modern Use and Renovation
In 1997, a company called Historic Restoration Inc. bought the building. They planned to turn it into a place with a hotel, apartments, and shops. The City of Houston helped with these plans in 1999 by giving a loan of $4.6 million. This helped make the project happen.
The renovations were finished in 2003. The building then opened as two different hotels, a Courtyard by Marriott and a Residence Inn. It also had apartments called the Humble Tower apartments. It had 360 hotel rooms and 82 fancy apartments. There were also 6,721 sq ft (624.4 m2) of shops on the street level and a parking garage.
In 1999, the building was officially added to the National Register of Historic Places. This means it's recognized as an important historical site. In 2015, the apartment section was changed again. It became a third Marriott hotel, called a Spring Hill Suites.
Images for kids
 | Sharif Bey |
 | Hale Woodruff |
 | Richmond Barthé |
 | Purvis Young |





