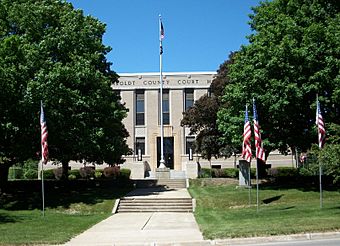Humboldt County Courthouse (Iowa) facts for kids
Quick facts for kids |
|
|
Humboldt County Courthouse
|
|
 |
|
| Location | 203 Main St. Dakota City, Iowa |
|---|---|
| Area | 4.9 acres (2.0 ha) |
| Built | 1939 |
| Architect | Dougher, Rich and Woodburn |
| Architectural style | PWA Moderne/Art Deco |
| MPS | PWA-Era County Courthouses of IA |
| NRHP reference No. | 03000823 |
| Added to NRHP | August 28, 2003 |
The Humboldt County Courthouse is a special building in Dakota City, Iowa, United States. It was built in 1939. This courthouse is important because it's where the county government works. It's also listed on the National Register of Historic Places. This means it's a historic building worth protecting. It's the second courthouse Humboldt County has used.
Contents
A Look Back: The Courthouse's History
Early Days and First Courthouse
Dakota City became the main town for Humboldt County in 1857. This is called the "county seat." But the first courthouse wasn't built until 1873. That building had two stories and cost $5,000 to build.
In 1923, people voted against building a new courthouse. They thought the county seat might move to the nearby town of Humboldt.
Building the Current Courthouse
Plans for the courthouse you see today were approved in 1936. An architecture company from Des Moines designed the building. The county asked the Public Works Administration (PWA) for money. The PWA was a government program that helped fund building projects during the Great Depression.
The PWA approved the money in 1937. A company from Sioux City, Iowa won the contract to build it. Workers laid the first stone, called the cornerstone, on April 30, 1938. The new courthouse was officially opened on February 25, 1939. It cost $185,000 to build. A judge from the Iowa Supreme Court spoke at the opening event.
What the Courthouse Looks Like
Outside the Building
The courthouse is a rectangular building. It measures about 105 feet long and 66 feet wide. Its style is called "Depression Modern" or PWA Moderne. This style was popular during the time it was built. The building looks the same on both sides, which is called a symmetrical front.
The outside of the courthouse is made of light brown bricks. It also has trim made from Bedford limestone. The building has three stories and sits on a raised basement.
Inside the Building
Inside, long hallways run through the middle of each floor. County offices open up from these hallways. The floors are made of colorful terrazzo. This is a special type of floor made with chips of marble or glass. The walls have marble up to a certain height, which is called wainscoting. The ceilings have special tiles to help with sound.
The main courtroom used to have dark wood. It also had decorations in the Art Deco style. This style uses geometric shapes and bold designs.
Courthouse Square
The courthouse stands on a special area called the courthouse square. This square is just west of the main shopping area in Dakota City. The old courthouse was also on this spot. The square itself is considered a historic part of the courthouse's listing. Even the original flagpole in front of the building is a historic item!
 | John T. Biggers |
 | Thomas Blackshear |
 | Mark Bradford |
 | Beverly Buchanan |



