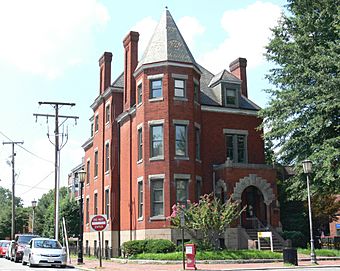Hunt–Sitterding House facts for kids
|
Hunt–Sitterding House
|
|

Hunt–Sitterding House
|
|
| Location | 901 Floyd Ave., Richmond, Virginia |
|---|---|
| Area | Less than 1 acre (0.40 ha) |
| Built | 1891 |
| Architectural style | Queen Anne and Romanesque Revival |
| NRHP reference No. | 08000877 |
Quick facts for kids Significant dates |
|
| Added to NRHP | September 12, 2008 |
The Hunt–Sitterding House is a cool old building in Richmond, Virginia. It was built a long time ago, in the late 1800s. It was first designed to be both a home and an office for its builder, Gilbert J. Hunt, Jr. This historic house has been officially recognized and added to the National Register of Historic Places since 2008.
Contents
A Look Back in Time
Building a Home and Office
The Hunt–Sitterding House was built between 1889 and 1891. It's a great example of how townhouses looked in Richmond during the late 1800s. Gilbert J. Hunt, Jr., who was an architect and builder, lived and worked in the house from 1891 until he passed away in 1921. His wife, Ella Hunt, inherited the house, but she also passed away the next year.
New Owners Over the Years
In 1922, a real estate agent from Richmond named Frederick Sitterding, Jr. bought the house. Just like Mr. Hunt, Mr. Sitterding used the house as both his home and his office. Later, in 1975, Virginia Commonwealth University bought the house from Edward and Edith Shaw. Today, the university uses the house for its Student Affairs offices.
Cool House Design
Victorian Style Details
The Hunt–Sitterding House is a fantastic example of the late Victorian Era style. This was a popular way to build houses when it was constructed. You can see parts of both the Queen Anne style architecture and Romanesque Revival designs in the house. Even though the inside of the house has been changed over the years, some important parts are still there. For example, the main staircase still has its original honey-brown oak wood finish. The outside of the house looks mostly the same, except the backyard garden is now a parking lot.
Outside the House
The outside of the house is covered in red bricks. It has gray granite around the windows and doors. The house looks very tall, which was common for buildings of its time. There's a three-story tower on the east side, with a pointy, eight-sided roof. The front door is a double door, covered by a brick porch with a wide, rounded arch. The roof has cool patterns made from slate tiles, with touches of red and green. The sides of the house were built to be simple because other houses were very close by. However, the six townhouses next to it, also built by Hunt, were later torn down.
Inside the House
The inside of the house has been changed a lot over the years. While the main staircase is still there, only small pieces of the original fancy decorations remain. The rooms have been updated, and their original layout has changed. But some old fireplaces and mantels are still there. These give us a hint of how grand the inside of the house once looked.


