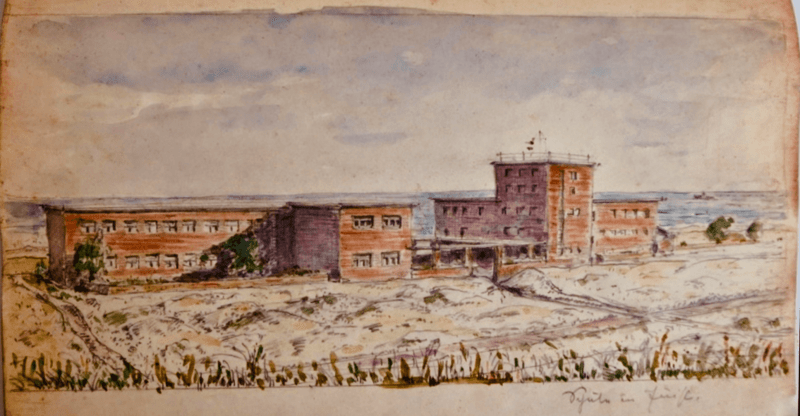Image: Ahrends bruno buehnenhalle schule am meer 1929

Description: Sketch of the construction project Bühnenhalle of Schule am Meer (= School by the Sea) on the East Frisian island Juist in Prussia, based on the status of plans in 1929. The sketch, named Schule in Juist (= School in Juist) was made by Berlin-based renowned architect Bruno Ahrends (1878–1948) whose buildings are mostly under monument protection today, some even classified as UNESCO world cultural heritage. Most of his buildings are in Berlin, few in the German states of Hesse and Lower Saxony. The sketch represents a southwesterly view. In the background of the sketch you will recognize the North Sea, but Ahrends left out the northern chain of dunes of the island which separates the school buildings from the wide beach and the sea. The foreground of the sketch at that time indicates an unattached landscape of dunes with beach grass only. In this environment the planned ensemble seems a bit strange as it radiates a metropolitan charisma. On the right you can see a square tower which was planned including a flat, maybe a Duplex, for the school's headmaster Martin Luserke and his family. An interesting detail is that the tower was meant to bear an equally narrow vertical window band at its southerly side, like the realized stage hall itself (see picture at Wikimedia Commons) at its northerly side. The same narrow vertical window band can be recognized close to the interior angle of the L-shaped building on the left, right in the implied hard shadow of the drawing. Actually it is unknown if the lower part of the tower was planned to serve for the adjacent stage hall which on this sketch can be recognized right behind the tower. The accessible flat roof of the tower was planned with a balustrade and the school's flagpole, formed as a Christian cross. It hoisted the school flag with its logo as well as smaller burgees with the signets of the nine comradeships which were mixed groups of about ten pupils of different age (10 to circa 19-year-olds) and sex with their comradeship leader, a teacher. On top of the stage hall were signal lamps for the school's sailing dinghys to allow them to navigate home. These signal lamps would have been placed on top of the tower if it would have been carried out. The external flue of the stage hall would have been bricked up to jut out over the tower. This is shown in the contemporary 3D model by Ahrends and also in his monochrome sketch of the northerly front (see both pictures at Wikimedia Commons). Today the existing flue indicates ecactly the square tower's dimensions and where it would have been placed. The mirrored L-shaped building on the left was meant as living quarters (flats/apartments) for teachers in its western (left) wing and classrooms in its eastern (right) wing which was planned 90° offset. Between the buildings a square atrium-like courtyard was intended. It was meant to be roofed in its fringe area and could have been used as entrée for public performances in the stage hall and as schoolyard. The roof of this fringe area in the square atrium-like courtyard was necessary for protection against stormy weather conditions, rain and snowfall. The compound of this architectonical ensemble seems to be completely bounded by a wall which probably was meant to serve against the moving sand. This wall (or artificial dune) can also be recognized in the contemporary 3D model by Ahrends and also in his monochrome sketch of the northerly front (see picture at Wikimedia Commons).
Title: Ahrends bruno buehnenhalle schule am meer 1929
Credit: Baukunstarchiv der Akademie der Künste, Berlin, Germany; Bruno-Ahrends-Archiv, Sign. Ahrends 10, Bl. 36 Schule in Juist
Author: Bruno Ahrends (1878–1948)
Usage Terms: Public domain
License: Public domain
Attribution Required?: No
Image usage
The following page links to this image:

