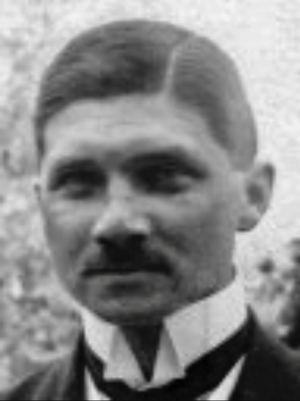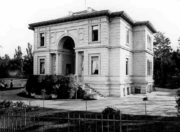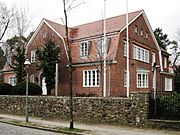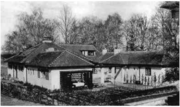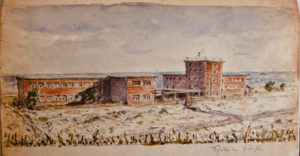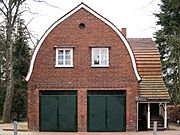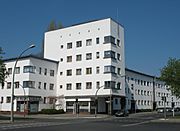Bruno Ahrends facts for kids
Bruno Ahrends (1878–1948) was a famous German architect. He was born as Bruno Arons. He worked in Berlin, Germany. Ahrends was known for his modern building designs. He worked before World War I and during the Weimar Republic (from the 1910s to the 1930s). Many of his buildings are now protected as historical sites. Some are even part of a World Heritage Site.
About His Life
His Family
Bruno Ahrends was born in Berlin, Germany, on April 9, 1878. He was the oldest son of a rich banker, Barthold Arons. His mother was Bertha. He grew up in a fancy house called Villa Arons. It was located near Großer Wannsee, a large lake near Berlin. He had two younger siblings, Katharine and Edmund. His uncle was Henri James Simon, a well-known businessman.
In 1904, Bruno changed his last name from Arons to Ahrends. This made it sound more German. Around the same time, he and his siblings became Christians. That year, he married Johanna Springer. Her grandfather was a famous German publisher. Bruno and Johanna had four children: three sons (Hans Peter, Steffen, and Gottfried) and one daughter (Marianne). Steffen also became an architect.
His Education
Ahrends first wanted to study Shipbuilding in Kiel. But at that time, Jewish people were not allowed to work in imperial shipyards. While visiting the city of Strasbourg, he was amazed by the Strasbourg Cathedral. This made him decide to study architecture instead.
He studied at the Technical University of Munich. Later, he went to Technische Hochschule Charlottenburg. After finishing his studies in 1903, he worked for public construction offices. He worked in the cities of Magdeburg and Hanover. During this time, he passed his second state examination.
His Work
Ahrends left his government job to become an architect in Berlin. Designing homes was a good business there. In 1911-12, he built his first big project: his own family home. It was a cottage in Dahlem, a part of Berlin. He also designed its large backyard. Today, this house is used by the President of the German parliament.
Between 1921 and 1925, Ahrends built a new, simpler home for his family. It was located near Großer Wannsee, on his father's land. Later, he designed and built many homes and housing complexes. These were in different parts of Berlin. His style changed from traditional cottage homes to very modern designs. From 1927 to 1928, he designed a building in Berlin-Wannsee. This house was later used by German President Heinrich Lübke.
Between 1929 and 1931, Ahrends designed a special hall on the German island of Juist. It was for a school called Schule am Meer (School by the Sea). This was the only school in Germany with its own theater hall. The stage was open on all sides, like in William Shakespeare's plays. The school's founder, Martin Luserke, used it for student plays. This helped make school plays popular across the country.
Ahrends could work until 1935. Then, the Nazi government made it illegal for Jewish people to work. In 1936, he went to Italy. In 1939, he moved to Britain. He lived there without a job and in poor conditions. During World War II, he was held in a camp on the Isle of Man. There, he made drawings of the camp and new building designs. After the war, he moved to South Africa. His two sons lived there. He passed away soon after arriving.
His Architectural Style
Bruno Ahrends focused on what the people living in his buildings would need. His style changed a lot between 1911 and the 1930s. He started with a cottage style. This looked like buildings from Northern Germany and the Netherlands. Later, his style became simpler. He used flat roofs and cube shapes. He would connect several cubes or stack them.
Flat roofs were not popular in the early 1920s. People sometimes called cubic buildings with flat roofs "cigar box fashion." Ahrends defended this modern look. He received support from Berlin's mayor and other experts. Today, most of his buildings are protected. His housing estate, part of the Weisse Stadt in Berlin-Reinickendorf, is even a World Heritage Site.
Images for kids
 | Georgia Louise Harris Brown |
 | Julian Abele |
 | Norma Merrick Sklarek |
 | William Sidney Pittman |


