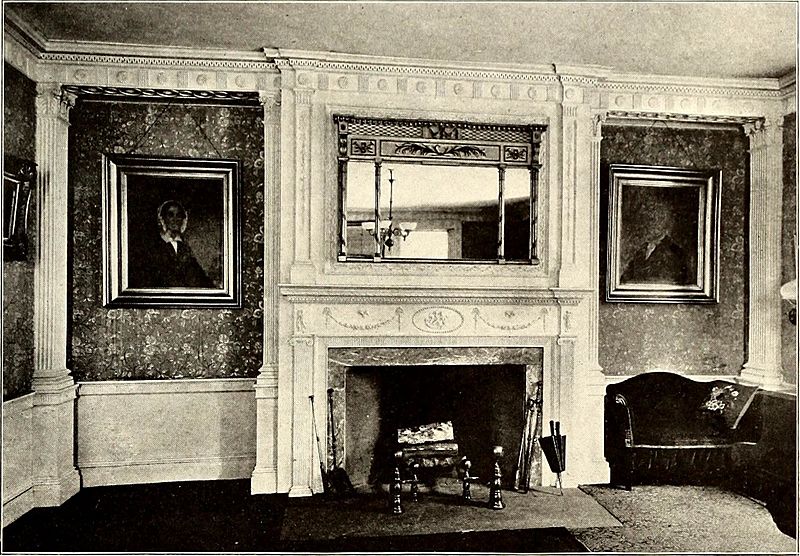Image: Domestic architecture of the American colonies and of the early republic (1922) (14595590170)

Description: Identifier: domesticarchite00kimb (find matches) Title: Domestic architecture of the American colonies and of the early republic Year: 1922 (1920s) Authors: Kimball, Fiske, 1888-1955 New York. Metropolitan Museum of Art. Committee on Education Subjects: Architecture, Domestic Architecture, Colonial Publisher: New York, C. Scribner's Sons Contributing Library: Smithsonian Libraries Digitizing Sponsor: Smithsonian Libraries View Book Page: Book Viewer About This Book: Catalog Entry View All Images: All Images From Book Click here to view book online to see this illustration in context in a browseable online version of this book. Text Appearing Before Image: s, for example, in the Markoe house, Philadelphia (1808), the Wickham house,Richmond (1812), and Latrobes plans for houses at the Pittsburgh arsenal. Other vault forms, in the plaster ceilings of hall and vestibule, united perhapswith a variety of form in the walls below, prevented a monotony of merely cubicalrooms. At Homewood, just in 1800, there was a groin vault in three bays, runningtransversely in the lateral passage where it intersects the hall. In Parriss design 238 HOUSES OF THE EAREY REPUBLIC for the Hunnewell house in Portland (figure 112), 1805, such a vault runs back inthe hall itself. A more ambitious but less consistent scheme of groined arches sup-ported by pilasters and columns surrounds the large rectangular hall of the Hollis-ter house at Greenfield, where Benjamin published his first book. The Crafts andSears houses (figures 197 and 127) in Boston have each a groin-vaulted bay in thevestibule, flanked by niches. Most ambitious of all in form is the entrance hall of Text Appearing After Image: Front ,7 photograph* copyright JQIJ, by Fra/i/c Cousnis Figure 199. East parlor of the Jerathmeel Peirce (Nichols) house, Salem Samuel Mclntire Latrobes house for Stephen Decatur in Washington, with its segmental vaults: asquare bay with pendentives in the centre, a short barrel vault in front, and a greatniche, itself with minor niches, as the culminating feature. The new interest in composition of space, coupled with structural purism,tended to reduce the elaboration of wall surface, and to concentrate attention onindividual members, chiefly of a functional character: doorways, windows, chim-neypieces, cornices, the centrepieces of ceilings, the strings and hand-rails of stairs. Panelling, which had been getting less common before the Revolution, soondisappeared entirely in favor of plain surfaces of plaster. In a few houses strippanels were applied to the plastered walls in the Adam manner. Mclntire sketched 239 AMERICAN DOMESTIC ARCHITECTURE such a treatment in the Barrell house a Note About Images Please note that these images are extracted from scanned page images that may have been digitally enhanced for readability - coloration and appearance of these illustrations may not perfectly resemble the original work.
Title: Domestic architecture of the American colonies and of the early republic (1922) (14595590170)
Credit: https://www.flickr.com/photos/internetarchivebookimages/14595590170/ Source book page: https://archive.org/stream/domesticarchite00kimb/domesticarchite00kimb#page/n264/mode/1up
Author: Internet Archive Book Images
Permission: At the time of upload, the image license was automatically confirmed using the Flickr API. For more information see Flickr API detail.
Usage Terms: No known copyright restrictions
License: No restrictions
License Link: https://www.flickr.com/commons/usage/
Attribution Required?: No
Image usage
The following page links to this image:

