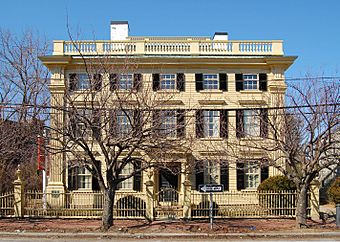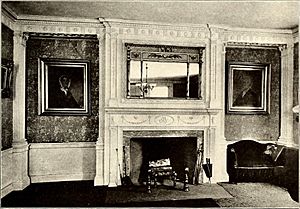Peirce–Nichols House facts for kids
|
Peirce–Nichols House
|
|
|
U.S. Historic district
Contributing property |
|
 |
|
| Location | Salem, Massachusetts |
|---|---|
| Built | 1782 |
| Architect | McIntire, Samuel |
| Architectural style | Georgian, Federalist |
| Part of | Chestnut Street District (ID73000312) |
| NRHP reference No. | 68000041 |
Quick facts for kids Significant dates |
|
| Added to NRHP | November 24, 1968 |
| Designated NHL | November 24, 1968 |
| Designated CP | August 28, 1973 |
The Peirce–Nichols House is a special old house in Salem, Massachusetts. It's like a museum you can visit today. A famous builder named Samuel McIntire designed it a long time ago. He even changed parts of it later. This house helps us understand how McIntire worked and what styles he used.
The house is so important that it was named a National Historic Landmark in 1973. This means it's a really significant building in American history. The Peabody Essex Museum now owns and takes care of it.
Contents
History of the Peirce–Nichols House
Who was Jerathmiel Peirce?
Jerathmiel Peirce (1747–1827) started his career working with leather. Around 1778, he teamed up with Aaron Waite. They bought a ship called the Greyhound. This ship was a privateer during the Revolutionary War. Privateers were private ships allowed to capture enemy merchant ships.
Peirce and Waite became very successful. Over 50 years, they bought or built at least 10 ships. They sent these ships to ports all over the world to trade goods. The National Park Service even built a full-size copy of one of their ships, the Friendship of Salem. This replica is a main attraction at the Salem Maritime National Historic Site.
Peirce and Waite also invested in a bank. They were part of Salem's wealthy merchant families. In the early 1800s, Salem was a huge trading center. It was even home to America's first millionaire. Salem was one of the richest cities in America for its size. Jerathmiel Peirce started small but ended up owning one of Salem's finest homes.
Building the House: McIntire's Design
In 1779, Jerathmiel Peirce bought a large piece of land in Salem. Around 1782, he hired Samuel McIntire to design and build his home there. Peirce's property went all the way to the North River. His ships could dock there, and he had an office for his business.
The house was finished by 1784. City records from that year show Peirce was being taxed for a completed house. Later, Peirce had money problems and had to sell the house. Friends bought it and later left it to the children of George and Sally (Peirce) Nichols. The Nichols family owned the house until 1917.
In 1917, the house was sold to the Essex Institute. This organization later became the Peabody Essex Museum. The house opened to the public in the late 1930s. This happened after the last Nichols family member who lived there passed away.
Architectural Styles and Changes
McIntire based the house's design on ideas from a book called Builder's Treasury. This book was published in 1740 by Batty Langley. Because of this, the house shows a style called late Georgian.
In 1801, Peirce hired McIntire again to make some changes. He redid the hallway and the east parlor. This was to get ready for his daughter Sally's wedding to George Nichols. This part of the house shows a lighter style called Federal. This style was becoming popular thanks to architect Charles Bulfinch.
The Peirce–Nichols House was named a National Historic Landmark in 1968. It's known as a beautiful example of late Georgian design. It's also important because of its connection to Samuel McIntire. The house is also part of Salem's Chestnut Street District. The Peabody Essex Museum offers tours so people can visit and learn about the house.
What Does the House Look Like?
The Peirce–Nichols House is a three-story building. It's made of wood and covered with overlapping wooden boards called clapboards. The roof is gently sloped and has a low fence-like railing around it. This railing is called a balustrade. There's also a flat part in the middle of the roof that acts like a deck, also surrounded by a balustrade.
The corners of the house have decorative columns called fluted Doric pilasters. These go all the way up the building. The front door is in the middle of the house. It has a porch with a triangular roof (a pediment) supported by Doric columns. These columns stand on a brownstone step. Two large chimneys rise up through the inside of the house.
The windows on the first two floors have six small glass panes on the top and six on the bottom. The third-floor windows are shorter and have three panes on top and six on the bottom.
Behind the main house, there's a carriage house. People think it was built around the same time as the main house. Its front looks balanced and is split into three parts. The middle part sticks out and has a triangular roof. The parts on either side also have triangular roofs. They have round, arched openings with decorative stones at the top called keystones.
Images for kids
 | James B. Knighten |
 | Azellia White |
 | Willa Brown |






