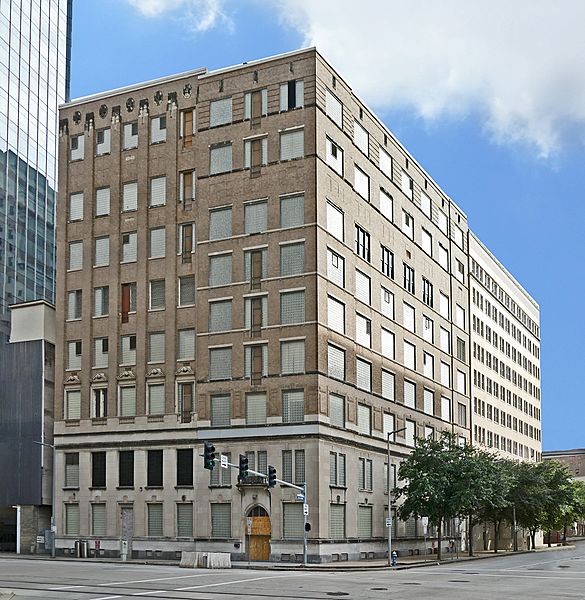Image: Southwestern Bell Main Office -- Houston

Description: The Southwestern Bell telephone Main Office on Capitol in downtown Houston, Texas, is a functionally-related complex with two abutting buildings: the Commercial Style Main Office at 1121 Capitol Street (originally known as the “Preston Central Office;” 1912, with additions through 1938), and the Late Moderne Style expansion at 1114 Texas Avenue (1950). Occupying opposite sides of the same block, they are internally connected at the rear, an unusual configuration would lead most observers to assume that they are not related in any way, as the 1912 building occupies the southeast corner of the block, while the 1950 building is set between two buildings on the north side of the block. The buildings are stylistically distinct, expressing commercial architectural styles common at their time of construction. The buildings remain on their own separate lots with separate owners, as was the case in 1950. The 1912 building was originally a 7-story Beaux Arts brick skyscraper, which was expanded with a 2-story addition to the west in 1926. By 1938, the original building was topped by a two-story addition with a penthouse, while six floors were added to the west addition. The building has retained its exterior materials, detailing, and massing with the exception of the double hung windows replaced by glass block or louvered vents. The interior, not publicly accessible, has retained is original first floor elevator lobby, granite steps, and chrome handrails. The remainder of the building is largely occupied by switching equipment, cabling, and computers. The 1950 expansion faces north on Texas Avenue and is attached to the 1912 building to the south. The narrow buff brick-clad skyscraper is sixteen stories high, with a mechanical penthouse. Its primary elevation is classically composed of a tripartite base, shaft, and simple cornice, and the fenestration above the first two floors is symmetrical. This elevation is characterized by vertical window bays with red anodized cast aluminum spandrels. Each bay features three windows per floor, separated by plain brick piers. The first two floors are sheathed in windowless white marble slabs over the original limestone panels and granite base
Title: Southwestern Bell Main Office -- Houston
Credit: Own work
Author: Jim Evans
Usage Terms: Creative Commons Attribution-Share Alike 4.0
License: CC BY-SA 4.0
License Link: https://creativecommons.org/licenses/by-sa/4.0
Attribution Required?: Yes
Image usage
The following page links to this image:

