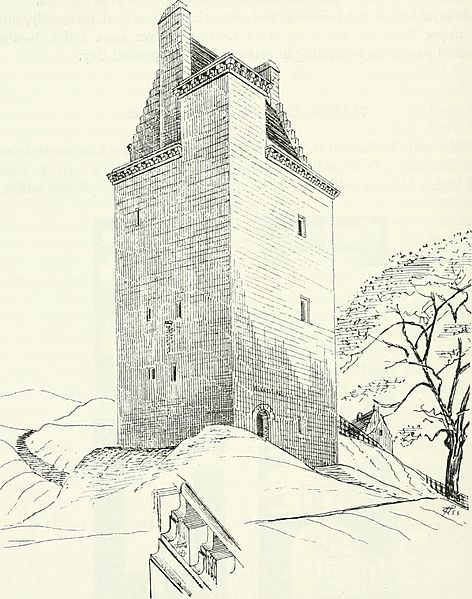Image: The castellated and domestic architecture of Scotland, from the twelfth to the eighteenth century (1887) (14785180935)

Description: Identifier: castellateddomes03macg (find matches) Title: The castellated and domestic architecture of Scotland, from the twelfth to the eighteenth century Year: 1887 (1880s) Authors: MacGibbon, David, d. 1902 Ross, Thomas, 1839-1930 Subjects: Architecture Architecture, Domestic Castles Publisher: Edinburgh : D. Douglas Contributing Library: University of California Libraries Digitizing Sponsor: Internet Archive View Book Page: Book Viewer About This Book: Catalog Entry View All Images: All Images From Book Click here to view book online to see this illustration in context in a browseable online version of this book. Text Appearing Before Image: GROUND FLOORFig. 167.—Mains Castle. Plans and Section. and has lately been judiciously repaired, is an oblong on Plan (Fig. 167),measuring 37 feet 7 inches from east to west, by 26 feet 10 inches fromnorth to south. It is 41 feet 3 inches high to the parapet walk at thebattlements, and about 12 feet more to the ridge. The entrance (Fig. THIRD PERIOD 232 — MAINS CASTLE 168) is in the south side by a round-headed doorway near the south-westcorner, where also, in the thickness of the wall, a wheel-stair leads to thetop and to the intermediate floors. The ground floor is vaulted, andcontained a loft in the vault (see Section, Fig. 167), the lower division Text Appearing After Image: Fig. 168. —Mains Castle, from South-West. being lighted by two slits. The entresol or loft in the vault is reached bya passage in the west wall leading off the stair (see entresol. Fig. 167);and in the same wall beyond the passage there is a chamber with a hatchin the floor, giving access to an arched dungeon or cellar, which is quitedark, and from which there seems to have been a small opening into the CATHCART CASTLE — 233 — THIRD PERIOD ground floor, about 12 inches square, now built up. The hall (Fig. 167)occupies the first floor, and is 24 feet 11 inches long by 16 feet 2 incheswide. It is lighted by two windows, which have stone seats. The fire-place is quite plain, and is in the east wall. There is a garde-robe in thenorth wall, and a chamber in the west wall over the one below. In thepassage leading from the hall door to the stair there is a stone sink, whichseems to indicate that the hall also served as the kitchen. The floor aboveenters directly ofl the stair, and was Note About Images Please note that these images are extracted from scanned page images that may have been digitally enhanced for readability - coloration and appearance of these illustrations may not perfectly resemble the original work.
Title: The castellated and domestic architecture of Scotland, from the twelfth to the eighteenth century (1887) (14785180935)
Credit: https://www.flickr.com/photos/internetarchivebookimages/14785180935/ Source book page: https://archive.org/stream/castellateddomes03macg/castellateddomes03macg#page/n255/mode/1up
Author: Internet Archive Book Images
Permission: At the time of upload, the image license was automatically confirmed using the Flickr API. For more information see Flickr API detail.
Usage Terms: No known copyright restrictions
License: No restrictions
License Link: https://www.flickr.com/commons/usage/
Attribution Required?: No
Image usage
The following page links to this image:

