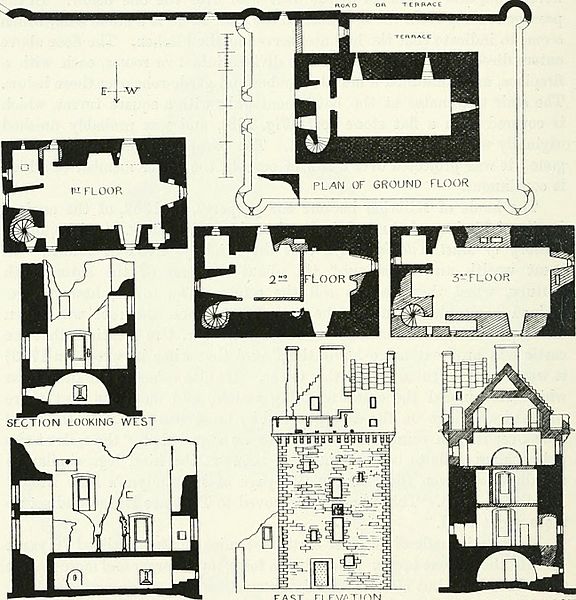Image: The castellated and domestic architecture of Scotland, from the twelfth to the eighteenth century (1887) (14785181275)

Description: Identifier: castellateddomes03macg (find matches) Title: The castellated and domestic architecture of Scotland, from the twelfth to the eighteenth century Year: 1887 (1880s) Authors: MacGibbon, David, d. 1902 Ross, Thomas, 1839-1930 Subjects: Architecture Architecture, Domestic Castles Publisher: Edinburgh : D. Douglas Contributing Library: University of California Libraries Digitizing Sponsor: Internet Archive View Book Page: Book Viewer About This Book: Catalog Entry View All Images: All Images From Book Click here to view book online to see this illustration in context in a browseable online version of this book. Text Appearing Before Image: removed to Torrance House, and set upthere about 1743. Mention is made of an older castle, the ruins of which existed 70 yardsnorth of the present tower. It also had a fosse, much larger and more perfectthan the other ; but all this has disappeared, as well as an artificial lake,which covered twenty acres of the hollow, on the south side of the tower. CATHCART CASTLE,* Renfrewshire. This castle occupies a strong position about three miles south fromGlasgow, on the steep and lofty banks of the Eiver Cart, which defendsthe castle on two sides. * For the measured and restored drawings of this castle we are indebted toMr. Railton, while the perspective view is from a sketch in the possession of theRoyal Scottish Academy. THIRD PERIOD 234 CATHCART CASTLE The keep (-Fig. 169) i« a simple oblong structure, measuring about51 feet by 30 feet 9 inches, and is surrounded, at a distance of about10 feet, with curtain walls, strengthened with round corner towerssimilar to those of Threave Castle. Text Appearing After Image: SECTION LOOKING SOUTH EAST TLEV/TION SECTION LOOKING FAST Fig. 169.—Cathcart Castle. Plans, Sections, aud Elevation. The ground floor is vaulted, and above it there still remain the ruinedwalls of three floors (see Sections looking south and west), while therestored drawing (Section looking east), which is doubtless tolerablycorrect, shows that there was an additional floor. The entrance through the curtain has been at the east end, and oppositeit is the door to the keep. A passage in the east wall leads to the wheel-stair, which ascends to the top, and serves the various floors. Adjoining CATHCART CASTLE 235 THIRD PERIOD the door at the south end of the passage there is a small place about 6 feetby 5 feet, which may have been used for a guardroom or a dungeon,with access from above. The main chamber on the ground floor islighted with three narrow slits. The hall on the first floor measures about 32 feet 6 inches by 17 feet,and was well lighted with windows. One of the windows has s Note About Images Please note that these images are extracted from scanned page images that may have been digitally enhanced for readability - coloration and appearance of these illustrations may not perfectly resemble the original work.
Title: The castellated and domestic architecture of Scotland, from the twelfth to the eighteenth century (1887) (14785181275)
Credit: https://www.flickr.com/photos/internetarchivebookimages/14785181275/ Source book page: https://archive.org/stream/castellateddomes03macg/castellateddomes03macg#page/n257/mode/1up
Author: Internet Archive Book Images
Permission: At the time of upload, the image license was automatically confirmed using the Flickr API. For more information see Flickr API detail.
Usage Terms: No known copyright restrictions
License: No restrictions
License Link: https://www.flickr.com/commons/usage/
Attribution Required?: No
Image usage
The following page links to this image:

