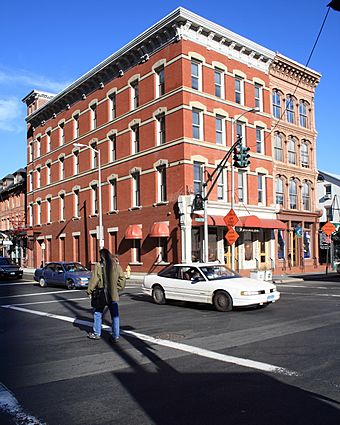Imperial Granum-Joseph Parker Buildings facts for kids
Quick facts for kids |
|
|
Imperial Granum-Joseph Parker Buildings
|
|

Buildings in October, 2008
|
|
| Location | 47 and 49-51 Elm St., New Haven, Connecticut |
|---|---|
| Area | less than one acre |
| Built | 1875; 1877 |
| Architect | David R. Brown; Rufus G. Russell |
| Architectural style | Late Victorian Gothic, Renaissance |
| NRHP reference No. | 86000409 |
| Added to NRHP | March 6, 1986 |
The Imperial Granum-Joseph Parker Buildings are two old buildings in downtown New Haven, Connecticut. They are also known as the Del Monico Building. These buildings were built in 1875 and 1877. They are great examples of the architecture from that time. One of them even has a rare front made of cast iron. These buildings were added to the National Register of Historic Places in 1986. This means they are important historical places.
Contents
Exploring the Buildings' Design
The Imperial Granum-Joseph Parker Buildings are located near the New Haven Green. They stand at the corner of Elm and Orange Streets. Both buildings have four floors. They are made of strong stone or brick. They also have fancy, decorative edges called cornices at the top.
The Parker Building's Look
The Parker Building is at the corner. It is made of red brick. The ground floor looks like the Imperial Granum Building. It has flat, column-like parts called pilasters at the ends. Round columns separate the windows and doors. This building has one shop with three display windows. It also has a double-door entrance. The main entrance for both buildings is next to it.
The windows on the upper floors are rectangular. They have pointed stone tops called lintels. The side facing Orange Street has similar windows. Most of these windows are now closed off. There is also a second entrance on the ground floor.
The Imperial Granum Building's Style
The Imperial Granum Building is a bit narrower. It shares a wall with the Parker Building. It has three sections across its width. There is one shop on the ground floor. The windows on its upper floors are more detailed. They have small columns between them. These windows are set in arched openings. There are also flat pilasters at the ends. Small, tooth-like decorations called dentils are between the floors.
A Glimpse into History
The Parker Building was finished in 1875. The Imperial Granum Building was finished in 1877. Architects from the office of Henry Austin designed them. David R. Brown designed the Parker Building. Rufus G. Russell designed the Imperial Granum.
Unique Features and Past Uses
The Imperial Granum Building is special because it has a cast iron front on its ground floor. This type of design was not very popular in New Haven. So, this is one of the few remaining examples. The Parker Building was built for a company that made paper. They used the upper floors to store their products.
The Imperial Granum Building got its name from a special health product. Its owner, Edward Heaton, sold this product. For many years, an advertisement for it was on the building's side. In 1945, both buildings got the same owner. They were connected on the upper floors. A shared staircase was also built inside. For a long time, a hat shop called Del Monico's was on the ground floor.



