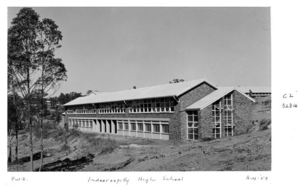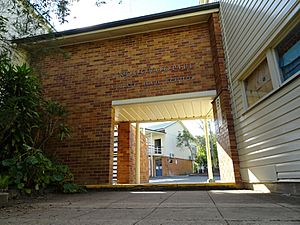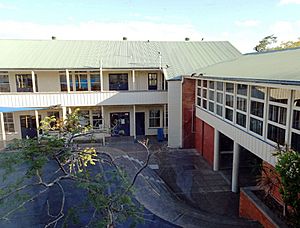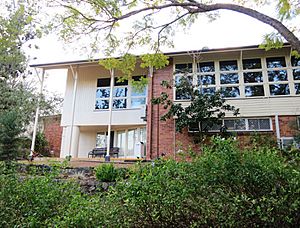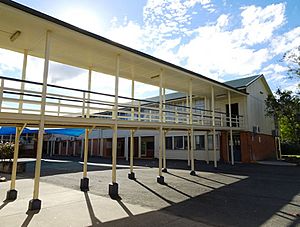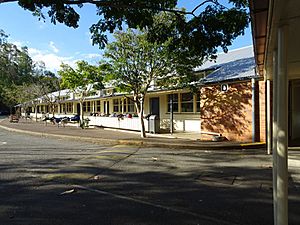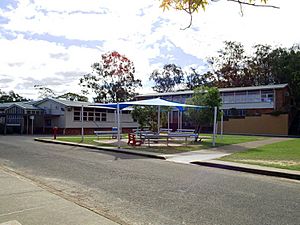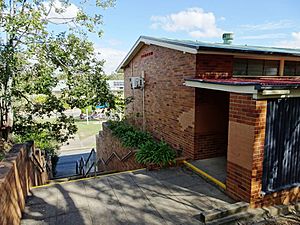Indooroopilly State High School Buildings facts for kids
Quick facts for kids Indooroopilly State High School Buildings |
|
|---|---|
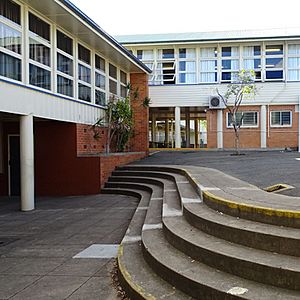
View of Parade Ground between blocks A and C, 2016
|
|
| Location | Ward Street, Indooroopilly, City of Brisbane, Queensland, Australia |
| Design period | 1940s–1960s (Post-WWII) |
| Built | 1953–1963 |
| Architect | Boulton & Paul Ltd; Department of Public Works (Queensland) |
| Official name: Indooroopilly State High School | |
| Type | state heritage |
| Designated | 14 October 2016 |
| Reference no. | 650035 |
| Type | Education, Research, Scientific Facility: School – state (high) |
| Theme | Educating Queenslanders: Providing secondary education |
| Lua error in Module:Location_map at line 420: attempt to index field 'wikibase' (a nil value). | |
The Indooroopilly State High School Buildings are a special group of buildings in Indooroopilly, Queensland, Australia. They are important because of their history and design. These buildings were built between 1953 and 1963. They were designed by Boulton & Paul Ltd and the Queensland Department of Public Works. The buildings are now listed on the Queensland Heritage Register. This means they are protected for their historical value.
A Look Back: School History
Indooroopilly State High School opened in early 1954. It was built because many families moved to Brisbane after World War II. More students needed a place to go to high school. The school still has its first seven buildings. These were built from 1953 to 1959.
- A Block (1953–54)
- B Block (1954)
- C Block (1954–55)
- Building A6 (1955)
- D Block (1957–58)
- E Block (1958–59)
- G Block (1958–59)
These buildings show how schools were built in the 1950s. They used different materials and building styles. Some parts were made from special timber units. Others used timber or steel frames. The school also has a unique layout. Its buildings are placed to fit the hilly land. They connect with covered paths and walkways. The school grounds also have gardens, trees, and sports areas.
Why Indooroopilly Was Chosen
Indooroopilly is about 7 kilometers southwest of Brisbane city. It started as a small town near the railway line in 1875. By the 1920s, it was a busy suburb. Its population grew a lot after World War II. This made it a good spot for a new high school.
In the 1950s, more students needed high school education. The government decided to build new schools in the suburbs. This helped reduce crowding in city schools. Indooroopilly State High School was one of three new schools planned for Brisbane. It would serve students in the western suburbs.
How Schools Were Built in the 1950s
The Queensland government had standard plans for school buildings. This helped them build schools quickly and cheaply. After World War II, there was a shortage of building materials. So, the Department of Public Works tried new ways to build. They even imported prefabricated timber units from England. These were called Boulton & Paul units.
These new buildings had large windows. This let in lots of light and fresh air. Classrooms were also bigger than before. The school designs also started to fit the land better. Buildings were placed to follow the natural hills. This created open spaces and courtyards for students.
Early Days and Growth
Indooroopilly State High School opened on February 2, 1954. It started with 167 students in Year 9. Block A was the first building. It used both prefabricated timber units and brick. Soon after, Block B was added. It connected to Block A with a raised walkway. Block B was used for manual training and offices.
The school continued to grow quickly. Block C was added in 1954–55. It had more classrooms and an open play area underneath. Building A6 was built in 1955. It connected Block A and Block C. This created a large, flat area called the parade ground. This area was used for school gatherings.
As the school grew, rooms were changed for different uses. For example, some classrooms became science labs or a library. In 1957–58, Block D was built. It used new steel frames to create more open space underneath. Blocks E and G were added in 1958–59. These formed another large courtyard area called "Town Square."
School Grounds and Facilities
The school grounds were also improved. By 1959, a sports oval was created. New driveways were built in 1960–61. Pathways, stairs, and gardens were added around the buildings. By 1960, the school had almost 800 students. In 1964, Year 8 students joined high school. This made the school even bigger.
Over the years, new buildings were added. These included a science block and an assembly hall. Sports facilities like cricket wickets and tennis courts were also built. The school grounds became known as "The Whelen Reserve" in 1999. This was to honor a deputy principal who helped plant many trees.
The school had its official opening ceremony in 1988. In 2004, a book was published to celebrate its 50th anniversary. In 2024, the school celebrated its 70th anniversary. The original 1950s buildings and grounds are still a key part of the school. They are important to the community.
What the Buildings Look Like
Indooroopilly State High School covers a large area. It is on a hill that slopes down from the north. The main entrance is from Ward and Turner streets. The school has its original seven buildings from the 1950s. These are located on a high, flat area. Between the buildings are courtyards and play spaces. Covered walkways and stairs connect everything. The school grounds also have gardens, trees, and sports fields.
The seven main buildings are:
- Block A (1953–54)
- Block B (1954)
- Block C (1954–55)
- Building A6 (1955)
- Block D (1957–58)
- Block E (1958–59)
- Block G (1958–59)
These buildings show different construction styles from the 1950s. Some used prefabricated timber units. Others used timber or steel frames. Building A6, Block G, and part of Block B were specially designed.
The school's early layout is still clear. The buildings are arranged to follow the land's shape. They create courtyard spaces. Blocks A and C are parallel to each other. Building A6 connects them at one end. A covered walkway links them at the other. This creates the bitumen parade ground in the middle. Block B branches off Block A. Block D extends north from Block B. Blocks E and G form the "Town Square" courtyard.
Block A: The First Building
Block A is a two-story building with a metal roof. It has classrooms on the top floor and part of the ground floor. Toilets are at the other end of the ground floor. The top floor was built using special prefabricated timber units. The ground floor uses timber frames and brick.
The outside walls are made of timber and brick. The south side has large windows. These let in a lot of light. The north side has a verandah. This is where students walk to get to classrooms. The ground floor verandah has a concrete floor.
Inside, the classrooms have flat walls and ceilings. Some rooms have original folding doors. The ground floor classrooms show the timber frames. Some classrooms still have old blackboards.
Block B: Connected to Block A
Block B is also a two-story building with a metal roof and a north-facing verandah. Most of the top floor uses prefabricated timber units. It has classrooms and a storage room. The brick ground floor has toilets and a large storage room. The western end of Block B was specially designed. It has an office on the top floor.
The outside walls are timber and brick. Many original windows and doors are still there. The verandah has a timber floor. It is connected to Block A by a covered walkway. This walkway has a brick wall with "INDOOROOPILLY STATE HIGH SCHOOL" written on it. This forms an entrance to the parade ground.
Block C: More Classrooms
Block C is a two-story building with a metal roof and a north-facing verandah. The top floor has classrooms. The ground floor was once an open play area. It now has brick enclosures that are not part of the original design. The building uses concrete posts and timber frames.
Access to the top floor is by timber stairs at both ends. The verandah has a timber floor and square timber posts. Many original windows and doors are still in place. The classrooms inside have flat walls and ceilings. A covered walkway links Block C to Block A.
Building A6: The Link Building
Building A6 is a brick building with a metal roof. It connects Block A and Block C at their western ends. It helps form the parade ground. It has one large room and a storage room on the top floor. The ground floor is mostly open for play. It has some storage areas. The building uses large concrete columns.
The east side of the top floor has many windows. The ground floor is a concrete play area. It connects to pathways and stairs.
The Parade Ground
The parade ground is between Block A, Block C, and Building A6. It has a gently sloping bitumen area. There is also a concrete pavement. A long, curving set of concrete stairs connects these levels.
Block D: Steel Frame Design
Block D is a long, two-story brick building. It is built into the sloping land. The top floor is at ground level on the west side. It has a metal roof. The ground floor has classrooms. The area underneath was once open play space. It has been enclosed to make more classrooms. This building uses steel frames.
The top floor has many windows on the east side. Stairwells at each end lead down to the ground floor. The west side has a verandah with a concrete floor. The classrooms inside have flat walls and ceilings. Some still have old blackboards. The lower level is mainly used for science labs.
'Town Square' and Stairway
"Town Square" is a large courtyard area. It has a lawn surrounded by driveways. Blocks D, C, G, and E are around it. Two concrete pathways cross the lawn. They lead to a wide concrete stairway. This stairway goes up the hill to McCaul Street. The lawn was replaced with synthetic turf in 2021. A table tennis table was added in 2022.
Block E: Another Classroom Block
Block E is a two-story building made of timber and brick. It has a metal roof and a north-facing verandah. The top floor has classrooms and a staff room. It is supported by concrete columns and steel frames. The building has brick end walls. The outside walls are timber.
The ground floor is accessed by concrete steps. The top floor verandah is at ground level at the eastern end. It has a timber floor. The classrooms inside have flat walls and ceilings. Some still have old blackboards. The ground floor has toilets and an open play area.
Block G: Domestic Science Building
Block G is a single-story building made of brick and timber. It has a metal roof. It contains rooms for domestic science, like a dressmaking room and a cooking room. A passageway runs along the western side. The main entrance is through a special entrance area at the southern end. This area has brick walls and glass screens.
The western passageway has a timber floor. It is enclosed by metal-clad bag racks and glass windows. A covered area links Block G to Block C's western staircase.
Driveways and Grounds
The school's bitumen driveways from McCaul Street and Ward Street have concrete edges. The grounds have many gardens and mature trees. There is a native forest area at the northern end. The school also has a large Sports Oval and open playing fields. A yarning circle was built for the school's First Nations' students.
Why These Buildings Are Important
Indooroopilly State High School is important for showing how education and school buildings changed in Queensland. The school has great examples of standard government designs from the 1950s. These designs show how schools were built to meet the needs of a growing population.
The way the buildings are laid out, with covered links and open spaces, shows new ideas in school planning from the mid-1950s. Blocks A and B use special prefabricated timber units. This shows how the government used new building methods after World War II. Blocks A, D, and E show how building designs changed to create more open play space under the buildings.
The school's built landscape elements, like stairs, pathways, and gardens, show new ideas in school playground design. They made schools more functional and beautiful.
Indooroopilly State High School is also very important to the local community. It has been teaching students from Brisbane's western suburbs since 1954. It is a place where generations of students have learned. It is a symbol of progress and pride for the community.
 | Jackie Robinson |
 | Jack Johnson |
 | Althea Gibson |
 | Arthur Ashe |
 | Muhammad Ali |


