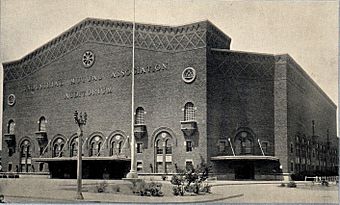Industrial Mutual Association Auditorium facts for kids
|
Industrial Mutual Association Auditorium
|
|
|
Formerly listed on the U.S. National Register of Historic Places
|
|
 |
|
| Location | 815 E. 2nd Ave., Flint, Michigan |
|---|---|
| Area | 1.5 acres (0.61 ha) |
| Built | 1929 |
| Architect | Smith, Hinchman & Grylls |
| Architectural style | Romanesque Revival |
| Demolished | 1997 |
| NRHP reference No. | 83000849 |
Quick facts for kids Significant dates |
|
| Added to NRHP | July 28, 1983 |
| Removed from NRHP | November 12, 1997 |
The Industrial Mutual Association Auditorium was a large building in Flint, Michigan. It was located at 815 East 2nd Avenue. This auditorium was a very important place for sports, shows, and community events for many years. It was added to the National Register of Historic Places in 1983. This is a special list of buildings important to history. However, the auditorium was removed from the list and torn down in 1997.
Contents
A Place for Workers
How it Started
Back in 1901, some factory owners in Flint, Michigan, created a group. It was called the Flint Vehicle Factories Mutual Benefit Association (FVFMBA). This group helped workers. If a worker got sick, hurt, or died, the association provided money. Workers helped fund this by giving a small part of their paychecks.
In 1915, another group was started by Charles Stewart Mott. It was called the Industrial Fellowship League (IFL). Walter P. Chrysler was in charge of this group. The IFL offered fun activities for workers. They could do sports or learn new things.
Joining Forces
These two groups decided to combine. In 1922, the FVFMBA and the IFL merged. They formed a new organization called the Industrial Mutual Association of Flint (IMA). This new group aimed to help workers in many ways.
Building the Auditorium
In 1927, the IMA bought some land in downtown Flint. It used to be a lumber and coal company. On this land, they built a sports park. They also built the big auditorium.
The auditorium was finished in 1929. It cost a lot of money, about $1.2 million. This money came from car workers' paychecks. They had to contribute to the building cost. For the next 50 years, the auditorium was a main spot in Flint. It hosted many sports games, concerts, and social gatherings. Later, the IMA sold the building to the Charles Stewart Mott Foundation.
What Happened to It
The last event held at the auditorium was in 1979. After that, the building became part of a theme park. This park was called AutoWorld. It opened in 1984. However, the park did not do very well. It closed for good in 1994.
The Industrial Mutual Association Auditorium was torn down in 1997. It was taken down using a method called implosion. This means it was carefully made to fall in on itself. The land where the auditorium once stood is now part of the University of Michigan–Flint campus.
What it Looked Like
The Industrial Mutual Association Auditorium was a very tall building. It had six stories. Its style was called Romanesque Revival. This means it looked like old Roman buildings.
Inside, the building had many different areas. There were large halls and offices. It also had gymnasiums for sports. The main auditorium was huge. It could hold almost 7,000 people for shows or events.
 | Claudette Colvin |
 | Myrlie Evers-Williams |
 | Alberta Odell Jones |

