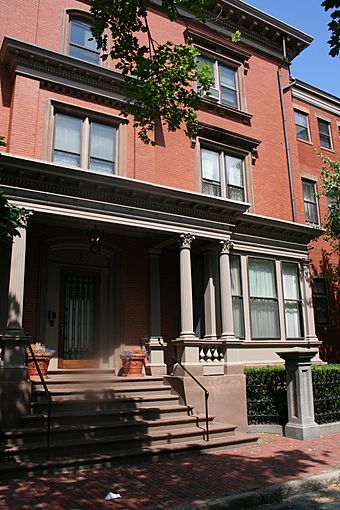Isaac Davis House facts for kids
Quick facts for kids |
|
|
Isaac Davis House
|
|
 |
|
| Location | 1 Oak St., Worcester, Massachusetts |
|---|---|
| Area | less than one acre |
| Built | 1870 |
| Architect | William R. Walker |
| Architectural style | Italianate |
| MPS | Worcester MRA |
| NRHP reference No. | 80000578 |
| Added to NRHP | March 05, 1980 |
The Isaac Davis House is a cool old building located at 1 Oak Street in Worcester, Massachusetts. It was built a long time ago, between 1870 and 1872, for a very important person named Isaac Davis. He was a well-known lawyer and banker in the area.
This house is a great example of a building style called Italianate architecture. It was added to the National Register of Historic Places in 1980, which means it's a special historic site. Today, the Isaac Davis House is home to a private group called the Worcester Club.
Contents
History of the Isaac Davis House
The Isaac Davis House is found in an area of Worcester that has both businesses and homes. It sits on the northwest corner of Elm and Oak Streets.
Who was Isaac Davis?
The house was built for Isaac Davis (1799-1883). He was a very important person in Worcester. Isaac Davis was a successful lawyer and banker. He even served as the Mayor of Worcester! He also worked in the state government and on the state board of education.
Changes to the House Over Time
The house was built between 1870 and 1872. After Isaac Davis passed away in 1883, the Worcester Club bought the house. The club has owned it ever since.
In 1888, the house had some big changes made to it. An architect named Stephen Earle designed these changes, mostly to the inside of the building. The Worcester Club has also added a few small parts to the back and side of the house over the years.
What Does the House Look Like?
The Isaac Davis House is a three-story building made mostly of red bricks. It has special brownstone decorations. The roof is low and flat, with a fancy edge called a cornice.
Special Features of the House
The house has two main sides that face the streets. These sides have three sections, called bays. The outer sections have pairs of windows. These windows have brownstone caps above them.
The middle sections of the house are set back a little bit. They have single windows on the second and third floors. The entrances to the house are covered by fancy porches. These porches are called Corinthian porticos. The one on the Oak Street side is a bit bigger.
 | Delilah Pierce |
 | Gordon Parks |
 | Augusta Savage |
 | Charles Ethan Porter |



