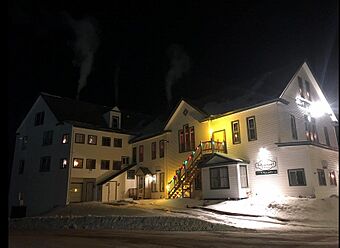Island Falls Opera House facts for kids
Quick facts for kids |
|
|
Island Falls Opera House
|
|
 |
|
| Location | Patten Rd. and Sewall St., Island Falls, Maine |
|---|---|
| Area | 0.5 acres (0.20 ha) |
| Built | 1894 |
| Architect | Peters, Levett; Baldwin, Henry |
| NRHP reference No. | 84001359 |
| Added to NRHP | July 19, 1984 |
The Island Falls Opera House is a special old building in the town of Island Falls, Maine. It was built way back in 1894. This building was used for many things, like shops, live shows, and even homes. It's a type of building that used to be common in small towns but is now quite rare.
The Opera House was added to the National Register of Historic Places in 1984. For a while, the building was empty and not used. But since December 2020, new owners, the Hartin family, have been working hard to clean it up and fix it.
The Hartins live nearby in Crystal, Maine. They plan to bring the Opera House back to life! They want to open the theater and storefronts again for everyone in the community to enjoy. The building also has two rooms that are like hotel rooms. People visiting or traveling through can rent these rooms for a night, a weekend, or even a month. They are not for long-term living. The Hartins now live in the house part of the building, as those living areas are fully renovated.
What Does the Opera House Look Like?
The Island Falls Opera House is a large building made of wood. It has a unique L-shape and stands out in the center of Island Falls. One part of the building is 2-1/2 stories tall with a pointed roof. The front has a section that sticks out, and above it, there's a special three-part window.
The back part of the building is even taller, at 3-1/2 stories. Inside, the front part used to have a general store and the entrance to the theater. The old wooden counters and shelves from the store are still there! The theater lobby still has its original ticket booth.
The theater itself takes up most of the upper floors. It still has its original seats and wall decorations. In the lower part of the back section, there's a living area. This area has kept its original wooden details, including a fancy staircase and a decorative archway leading into the living room.
A Look Back at Its History
The Island Falls Opera House was built in 1894 by Columbus Lamb Pettengill and his son. They bought the land from a big local landowner named W. W. Sewall. The land sale rules said that alcohol could not be sold there.
This building was a very important place for entertainment in the town. People came to watch all sorts of performances. In the 1920s, it was updated so that people could watch movies there too. It was a central spot for fun and community gatherings for many years.
More Places to Explore
 | Emma Amos |
 | Edward Mitchell Bannister |
 | Larry D. Alexander |
 | Ernie Barnes |



