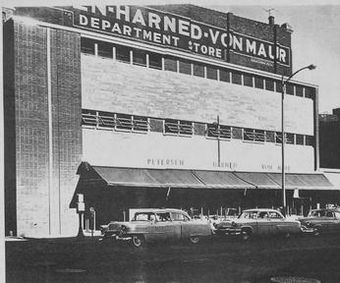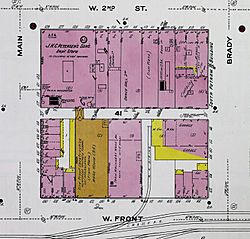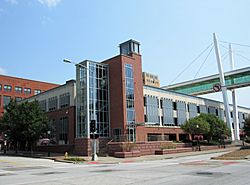J.H.C. Petersen's Sons Wholesale Building facts for kids
|
J.H.C. Petersen's Sons Wholesale Building
|
|
|
Formerly listed on the U.S. National Register of Historic Places
|
|

The J.H.C. Petersen's Sons Wholesale Building with its name on it.
|
|
| Location | 122-124 W. River Dr. Davenport, Iowa |
|---|---|
| Area | less than one acre |
| Built | 1909-1910 |
| Architect | Clausen & Clausen |
| Architectural style | Commercial |
| MPS | Davenport MRA |
| NRHP reference No. | 83002484 |
Quick facts for kids Significant dates |
|
| Added to NRHP | July 7, 1983 |
| Removed from NRHP | December 19, 2014 |
The J.H.C. Petersen's Sons Wholesale Building was a historic building in downtown Davenport, Iowa, United States. It was built in 1910 and added to the National Register of Historic Places in 1983. Sadly, this building is no longer standing today.
A Look Back in Time
This building was one of five important structures that belonged to the J.H.C. Petersen's Sons' Store. It was built between 1909 and 1910. At that time, the store was selling more and more goods, so they needed a bigger place to store everything. This building served as their large warehouse.
The warehouse stood next to the Schick's Express and Transfer Co. building and the old Schauder Hotel. All three of these buildings, along with the Clifton-Metropolitan Hotel, were later torn down. They were removed to make space for a new parking garage and the Davenport Skybridge. Because the building was no longer there, it was removed from the National Register of Historic Places in 2014.
Building Style and Design
The J.H.C. Petersen's Sons Wholesale Building was designed by a local architectural company called Clausen & Clausen. Its design showed a local version of the Chicago Commercial style. This style often featured tall buildings with many windows.
The outside of the building was covered in brick. This design allowed for very large windows. These big windows let in lots of natural light, making the inside bright. You could also see wide, curved arches on the fourth floor and above the main entrance. These arches were added just for decoration.





