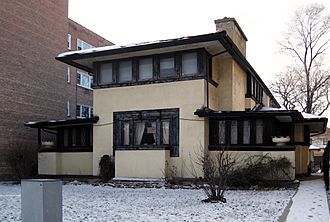J. J. Walser Jr. residence facts for kids
Quick facts for kids J. J. Walser Jr. house |
|
|---|---|
 |
|
| General information | |
| Architectural style | Prairie School |
| Address | 42 N. Central Ave. |
| Town or city | Chicago, Illinois |
| Country | United States of America |
| Coordinates | 41°52′53.5″N 87°45′55″W / 41.881528°N 87.76528°W |
| Completed | 1903 |
| Client | Joseph Jacob Walser Jr. |
| Design and construction | |
| Architect | Frank Lloyd Wright |
| Designated: | March 30, 1984 |
| Designated: | April 23, 2013 |
The J. J. Walser Jr. house is a special home in Chicago, United States. It was designed by a very famous architect named Frank Lloyd Wright. This house is a great example of his unique style, called the Prairie School.
Contents
History of the Walser House
Who Built the House?
In 1903, Joseph J. Walser Jr. and his wife, Grace, bought the land for their new home. Joseph Walser Jr. worked with his father, Jacob Walser. They were both real estate developers. This means they bought land, built houses, and then sold them. They focused on building homes in the Austin area of Chicago.
At that time, Central Avenue, where the house is located, was not very developed. It was close to a train station, which made it a good spot for new homes. The Walser family already lived nearby, so they knew the area well.
Frank Lloyd Wright's Design
It's not exactly known how the Walsers met Frank Lloyd Wright. However, as developers, they likely knew about popular architects. Frank Lloyd Wright was becoming very well-known for his new ideas in house design.
The city approved the plans for the Walser house on May 22, 1903. The house cost about $4,000 to build. This was a lot of money back then! The house was finished by the end of that same year.
Life in the House
After it was built, the Walser house was featured in a magazine called House Beautiful in September 1905. It also appeared in a special collection of Wright's drawings called the Wasmuth Portfolio. This showed how important and unique the house was.
The Walsers lived in the house for seven years. In 1910, they moved to a different home. The house was then sold to George Donnersberger. Since then, many different families have owned the house. The Teague family has owned it since 1970.
Recognizing its Importance
The J. J. Walser Jr. house is considered a very important building. On March 30, 1984, the City of Chicago named it a Chicago Landmark. This means it's a historic place that needs to be protected. Later, on April 23, 2013, it was added to the National Register of Historic Places. This is a list of important historical sites across the United States.
Architecture and Design
What Does It Look Like?
The Walser House faces Central Avenue. Today, most buildings on this street are apartments. But the Walser House is still a single-family home.
The outside of the house is mostly covered in white stucco. It has a large, two-story section for the living room and bedrooms. This part is the main focus of the front of the house.
Prairie School Style Features
The house is a great example of Frank Lloyd Wright's Prairie School style. This style is known for a few key things:
- Low-pitched roof: The roof is not very steep.
- Deep overhanging eaves: The edges of the roof stick out far from the walls.
- Horizontal lines: The house looks wide and flat, like the prairies (grasslands) of the Midwest.
Right under the roof, on the second floor, there is a row of five square windows. These windows have dark wood frames. On the first floor, there is a large main window with smaller windows on each side.
Hidden Entrance and Other Details
On each side of the main part of the house, there are one-story porches. These porches are set back from the front of the house. They were later enclosed, meaning they were turned into indoor rooms.
The main entrance to the house is a bit hidden. It's to the west of the southern porch. Frank Lloyd Wright often designed entrances that were not directly facing the street. This made entering the house feel like a discovery.
A new room was added to the back of the house sometime after it was built. There is also a garage in the backyard. It was built around the same time as the house. The design of the Walser House was so good that Wright used it as a basis for another house he designed, the Barton House in New York.
 | James Van Der Zee |
 | Alma Thomas |
 | Ellis Wilson |
 | Margaret Taylor-Burroughs |

