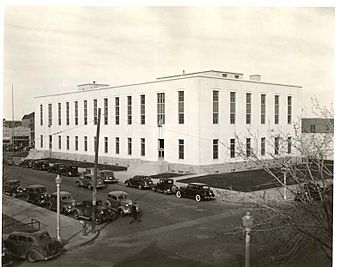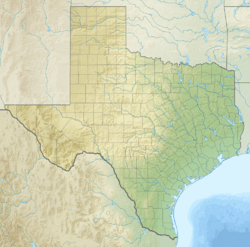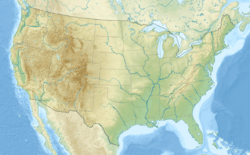J. Marvin Jones Federal Building and Mary Lou Robinson United States Courthouse facts for kids
Quick facts for kids |
|
|
Amarillo US Post Office and Courthouse
|
|

Photo from 1938
|
|
| Location | 205 E. Fifth St., Amarillo, Texas |
|---|---|
| Area | 1 acre (0.40 ha) |
| Built | 1939 |
| Architect | Wyatt C. Hedrick, et.al. |
| Architectural style | Art Deco, Moderne |
| NRHP reference No. | 00001175 |
| Added to NRHP | September 29, 2000 |
The J. Marvin Jones Federal Building and Mary Lou Robinson United States Courthouse is an important building in Amarillo, Texas. It was built in 1939 and used to be called the Amarillo U.S. Post Office and Courthouse. This building is a courthouse for the United States District Court for the Northern District of Texas.
The building shows off two cool styles of design: Art Deco and Moderne architecture. These styles were popular when it was built. Because of its history and design, it was added to the National Register of Historic Places in 2000. Over the years, it has been a post office, a customs office, and a place for other government offices.
In 1980, the building was renamed for a judge named John Marvin Jones. Later, in 2018, it was renamed again to also honor federal judge Mary Lou Robinson.
Contents
Why This Building is Special
This building was constructed between 1937 and 1938. It stands in a very important spot in downtown Amarillo. It is right across from Courthouse Square. Even though it's smaller than the nearby Potter County Courthouse, the Jones Building shows that the U.S. Government has a strong presence in Amarillo. It also shows how much people cared about making public places look good back then.
The building was planned to take up about half of its city block. It was designed to be both a post office and a courthouse. It served as both, and also held other federal offices. This continued until 1977, when the main Post Office moved out.
Who Designed It?
A famous Texas architect named Wyatt C. Hedrick designed this building. He had offices in big cities like Fort Worth, Dallas, and Houston. Louis A. Simon from the U.S. Treasury Department was the main architect overseeing the project. Neal Melnick was the supervising engineer. The company that built it was Algernon Blair from Montgomery, Alabama.
An artist named Julius Woeltz won a contest to paint murals inside the Main Lobby. Even though the design wasn't Hedrick's most famous work, the building was well-planned. It followed all the government's rules for post offices and courthouses at that time. The Jones Building is also an example of the American Renaissance Movement. This was a time when American artists and architects used European styles to celebrate American ideas.
Changes Over Time
About 15 years after it was built, in the mid-1950s, the mail platform on the back of the building was made longer. Other changes happened too, like adding pavement where there used to be green grass. In the 1970s, some changes for air conditioning and renovations damaged parts of the inside.
Today, the outside of the building still looks mostly the same. The Main Lobby and the District Courtroom also look much like they did originally. These parts help us see the building's first design ideas.
Building's Look and Feel
The J. Marvin Jones Federal Building is a three-story concrete building with a full basement. It's known for its simple and clear design. It's shaped like a rectangle and looks balanced from all sides. Its design mixes ideas from older styles like Classical or Renaissance architecture with modern details from when it was built.
The front of the building has 13 sections with windows. These windows are set back from the light-colored limestone walls. This creates a cool pattern that looks like columns. There are two main entrances, one on each side of the front. They have tall, grooved columns next to the doors.
Outside Details
The bottom part of the building is made of pink and black Texas granite. In recent years, grates were added around the building. These cover up the lower areas. The original iron railings around the building are still there.
Near the steps to the East Fifth Avenue entrance, there are granite blocks and planters. These have carved designs that are typical of the Moderne style. In 1992, a ramp for wheelchairs was added. It uses the same Texas granite but doesn't quite match the old design.
The back of the building looks different from the other sides. It has a U-shape on the upper floors. This side is made of light cream-colored brick, showing it's a service area. This part of the building clearly shows its original purpose and the architect's skill.
Windows and Doors
The original steel window frames and glass are still on all sides of the building. However, some of the glass in the first-floor windows is broken. This happened in 1976 when the glass was painted black and covered with wood panels to help with air conditioning. That renovation also closed a skylight that was over the postal work area.
The original aluminum and glass entrance doors have been replaced with new ones. The old doors had special handles that matched the iron railings. The glass above the doors was also replaced with a solid board. But the aluminum eagles are still there, sitting on their light fixtures above each entrance, even if the lights don't work anymore.
Surroundings
Over time, asphalt parking lots have been added around three sides of the building. Originally, the building had green spaces on these sides to highlight its main walls. Only the north side was for service vehicles. It would be good to bring back some of the green spaces around the building.
Inside the Building
Inside the Jones Building, only a few areas are still mostly original. The Main Lobby and the District Courtroom are the most important ones. Their original look and materials can be brought back with some small changes. Many original details are also found in service areas like stairs and restrooms.
However, the hallways and office areas have changed a lot. They've lost many of their original features. On the first floor, some key parts are still there. These include the colorful patterned terrazzo floor, the decorative plaster ceiling in the Post Office Lobby, and the framework for the skylight. These can be restored if the newer coverings are removed.
Gallery
Murals by Julius Woeltz at the J. Marvin Jones Federal Building:
 | William L. Dawson |
 | W. E. B. Du Bois |
 | Harry Belafonte |




