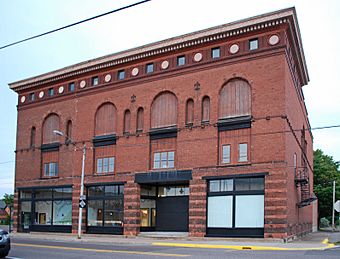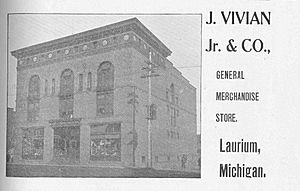J. Vivian Jr. and Company Building facts for kids
Quick facts for kids |
|
|
J. Vivian Jr. and Company Building
|
|
 |
|
| Location | 342 Hecla St., Laurium, Michigan |
|---|---|
| Built | 1894 |
| Architect | Demetrius Frederick Charlton |
| Architectural style | Italian Renaissance Revival, and Italianate |
| NRHP reference No. | 03000625 |
| Added to NRHP | July 10, 2003 |
The J. Vivian Jr. and Company Building is a historic store building. You can find it at 342 Hecla Street in Laurium, Michigan. This building shows off two cool styles of architecture: Italian Renaissance Revival and Italianate. Because it's so special, it was added to the National Register of Historic Places in 2003.
Building History
Captain Johnson Vivian Sr. was born in England. He was a skilled mining captain in his home country. Later, he moved to Michigan's Keweenaw Peninsula. Here, he continued his work in the mining industry. He worked in many different mines across the area.
Captain Vivian Sr. had four sons. One of them was Johnson Vivian Jr. Johnson Jr. grew up in the United States. He went to high school right in the local area. His father, Captain Vivian Sr., had many business interests. In 1886, Johnson Jr. started his own business. It was called J. Vivian Jr. and Company. This was a mercantile business, which means it was a store that sold many different types of goods. He started it in Osceola with his father's help.
In 1894, Johnson Jr. and his father opened a new branch of their store. They built a new building for it on Hecla Street in Laurium. At first, people thought this location was too far out of the way. But the store was a huge success right away! By 1895, it had 50 employees. Other shop owners saw how well Vivian's store was doing. They decided to open their own businesses nearby. Soon, the block on Hecla Street became the main shopping area. By 1903, the J. Vivian Jr. and Company store was the biggest in the whole area.
Johnson Vivian Jr. took over his father's businesses when his father passed away in 1909. Johnson Jr. continued to be a very important person in Laurium. He was the president of the State Savings Bank. He also led the Palestra, which was Laurium's ice rink. He was a director for the Laurium Park Association. He also served on the Board of Directors for the Calumet Public Hospital. The J. Vivian Jr. and Company store stayed in business until 1936.
Building Design
The J. Vivian Jr. and Company building was not built all at once. It was built in several steps over time. The first part of the building was finished in 1894. It had two stories and was about 58 feet wide. This part had three sections, called bays.
Soon, the store needed more space. So, in 1898, a third story was added to the building. In 1906, another section (a fourth bay) was added to the north side. This made the building 90 feet wide in total. Later, in 1974, a small one-story addition was built at the back.
The building is made of brick with special sandstone details. It uses the Italian Renaissance Revival style. It has four main sections, or bays. Each bay has a tall, round-arched window that spans two stories. At the top, there's a decorative ledge called a cornice. This cornice has alternating marble circles and small attic windows. On the first floor, brick and sandstone pillars separate the large glass windows.
 | George Robert Carruthers |
 | Patricia Bath |
 | Jan Ernst Matzeliger |
 | Alexander Miles |


