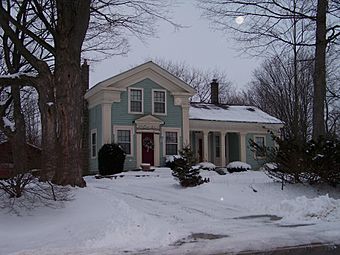Jacob Fishbeck Farmstead facts for kids
Quick facts for kids |
|
|
Jacob Fishbeck Farmstead
|
|
 |
|
| Location | 5151 Crooked Lake Rd., Genoa Township, Michigan |
|---|---|
| Area | 5 acres (2.0 ha) |
| Built | 1853 |
| Built by | David B. Pierce |
| Architectural style | Greek Revival |
| NRHP reference No. | 03000178 |
| Added to NRHP | April 2, 2003 |
The Jacob Fishbeck Farmstead is a historic farm found at 5151 Crooked Lake Road in Genoa Township, Michigan. It's a special place that shows us what farm life was like many years ago. This farm was added to the National Register of Historic Places in 2003. This means it's an important part of history that should be protected and remembered.
Contents
History of the Farmstead
Early Beginnings (1836-1868)
The story of the Jacob Fishbeck Farmstead began in 1836. That year, Jacob Fishbeck Sr. moved to Michigan from St. Lawrence County, New York. He followed his son, Freeman, who had moved there the year before. Soon, the rest of Jacob Sr.'s children joined them. These included Jacob Jr., Nicholas, Philip, Levi, Elsey, and Isabella.
The family built a house on this land and started farming. Sadly, Jacob Sr. passed away in 1839. He left the farm to his son, Jacob Jr. Jacob Fishbeck Jr. and his wife, Aeroea, continued to farm the land. They had three children together. Aeroea Fishbeck died in the early 1850s.
In 1853, Jacob Fishbeck Jr. married Sarah A. Rodgers. They had two more children. Also in 1853, Jacob built the main house that stands on the property today. We don't know for sure who built it. However, it was probably David Pierce, a family friend and local carpenter. Jacob Fishbeck Jr. farmed the land until 1868. Then, he sold it to William R. Geer.
Changing Hands (1870-1995)
In 1870, the farm was sold again to Peter T. Gill. He lived there until 1883. Then, he sold the farm to John Milet and his sons, John Milet Jr. and Thomas Milet. By 1887, John Milet Jr. bought out his father and brother.
John Milet Jr. married Catherine Stafford. They had five children: Mary E., John H., Frank, Anna, and Walter. John Milet Jr. died in 1912. After his death, the farm was divided among his wife and children. All of them were living at home at the time.
His oldest son, John H. Milet, took over running the farm with his mother. He continued to operate it after her death in 1942 and until his own death in 1958. After John H. passed away, his sister Anna ran the farm. She continued until her death in 1975. Then, three of her nieces inherited the property. They divided the land into smaller pieces. However, they kept the main farmstead buildings together. The farmstead was first sold to Eugene Montague. Then, in 1995, Alan and Amelia Gliese bought it.
What the Farm Looks Like
The Farmhouse (Built 1853)
The Jacob Fishbeck farmstead has several buildings. These include the main farmhouse from 1853, a small barn, a privy (an old outdoor toilet), a garage, and a chicken coop.
The house is built in a style called Greek Revival. This style was popular in the 1800s and looks like ancient Greek temples. It's also an example of an "Upright and Wing" house. This means it has a tall, 1-1/2 story main part (the "upright"). It also has a one-story section attached to the side (the "wing"). There's also an addition at the back.
The house has wooden siding called weatherboard. It sits on a strong stone foundation. The roof has a wide decorative edge called a cornice. There are several porches. One porch is at the front of the side wing. It has square columns that look like Tuscan columns, a simple style from ancient Rome.
The windows in the house are mostly "double hung" windows. This means both the top and bottom parts can slide open. Most of them have six small glass panes in the top and six in the bottom. The main front door is in the middle of the tall part of the house. It has fancy decorations around it. These include flat columns on the sides and a triangular shape above, called a pediment. There's another door in the wing section that opens onto the porch. Two more doors are on the sides of the house.
Other Farm Buildings
The barn is a small building with a "gambrel roof." This type of roof has two different slopes on each side, making it look like a barn roof. It was probably built around 1885. A smaller, single-sloped roof section, called a shed roof, is attached to one side. The barn's foundation is made of both stone and concrete. The outside walls are covered with different materials. These include "board and batten" siding (wide boards with narrow strips covering the gaps) and vertical wooden boards.
The other buildings, like the privy, garage, and chicken coop, are grouped together. These buildings likely date from the early 1900s. The privy is a small, rectangular building with a shed roof. It has wooden clapboard siding and a hinged door. The garage is also rectangular with a pointed gable roof. It has a shed roof addition too. The chicken coop is a simple building with a shed roof. It has two doors and a row of windows for the chickens.

