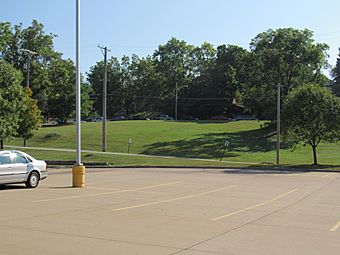Jacob Goering House facts for kids
Quick facts for kids |
|
|
Jacob Goering House
|
|

The house was located on what is now a parking lot.
|
|
| Location | 721 Harrison St. Davenport, Iowa |
|---|---|
| Area | less than one acre |
| Built | c. 1865-1870 |
| Architectural style | Greek Revival |
| MPS | Davenport MRA |
| NRHP reference No. | 83002440 |
| Added to NRHP | July 7, 1983 |
The Jacob Goering House was an important old building in Davenport, Iowa, United States. It was located on a hill overlooking the city's downtown area. This house was added to the National Register of Historic Places in 1983, which means it was recognized as a special historical site. However, the house was later taken down, and its spot is now a parking lot for Palmer College of Chiropractic.
History of the Jacob Goering House
Jacob Goering was a key figure in helping workers organize in Davenport. He was involved in early efforts to form unions, which are groups of workers who join together to improve their working conditions and pay. Goering worked for the Chicago, Rock Island and Pacific Railroad. He played a big role in the railroad strike of 1877, a major event where workers stopped working to demand better treatment.
When the Jacob Goering House was added to the National Register of Historic Places, it was one of the few buildings left in Davenport that showed the city's important social changes from the 1800s. It reminded people of the efforts made by workers to stand up for their rights.
Architecture of the Goering House
The Goering house was a great example of a popular house style in Davenport during the 1800s. It was built in a simple, local version of the Greek Revival style. This style was inspired by ancient Greek temples.
Here are some cool facts about its design:
- It was a two-story house.
- It had three main sections on the front.
- It was made of brick.
- The front of the house had a pointed roof section called a gable.
- In the gable, there was a round window called an oculus.
- A special part of the house was its entrance, which also followed the Greek Revival style.
- The front door had four panels and was framed by narrow windows on the sides, called sidelights.
- Above the door, there was a window called a transom. This unique entrance made the Goering house stand out from other buildings of its kind.



