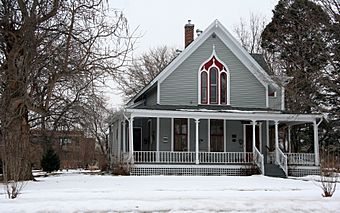James C. and Agnes M. Stout House facts for kids
Quick facts for kids |
|
|
James C. and Agnes M. Stout House
|
|

The James C. and Agnes M. Stout House from the northeast
|
|
| Location | 310 S. Oak Street, Lake City, Minnesota |
|---|---|
| Area | Less than one acre |
| Built | 1872 |
| Built by | Tupper & Collins |
| Architectural style | Carpenter Gothic |
| NRHP reference No. | 88003138 |
| Designated | January 13, 1989 |
The James C. and Agnes M. Stout House is a historic home located in Lake City, Minnesota. It was built in 1872 and is known for its unique design. This house is special because it was added to the National Register of Historic Places in 1989. This means it's recognized as an important building in American history and architecture. It's a great example of a building style called Carpenter Gothic, which is quite rare in Minnesota.
Contents
What Makes a House Historic?
A historic house is a building that is old and important. It might be important because of its age, its unique style, or because famous people lived there. The James C. and Agnes M. Stout House is historic because of its special architectural style.
The National Register of Historic Places
The National Register of Historic Places is an official list kept by the United States government. It includes buildings, sites, and objects that are important in American history, architecture, archaeology, engineering, or culture. When a place is on this list, it helps protect it and makes people more aware of its value.
The Carpenter Gothic Style
The James C. and Agnes M. Stout House is a fantastic example of the Carpenter Gothic style. This style became popular in the United States in the mid-1800s.
What is Carpenter Gothic?
Carpenter Gothic is a type of architecture that uses wood to create designs usually found in much older, grander stone churches. Think of tall, pointed arches and fancy trim. Builders used saws and other tools to cut wood into delicate shapes. These shapes often looked like lace or gingerbread. This made wooden houses look very elegant and detailed.
Features of Carpenter Gothic Houses
- Steep Roofs: These houses often have very steep roofs, sometimes with decorative gables.
- Pointed Arches: You might see windows or doorways shaped like pointed arches, similar to those in Gothic cathedrals.
- Fancy Trim: One of the most noticeable features is the decorative trim, often called "gingerbread" trim. This includes carved eaves, fancy porch railings, and detailed window frames.
- Vertical Lines: The design often emphasizes vertical lines, making the house seem taller.
Why is This House Special in Minnesota?
The James C. and Agnes M. Stout House is quite unique in Minnesota. The Carpenter Gothic style was not as common there as in some other parts of the country. This makes the Stout House a leading example of this style in the state. It helps us understand how different architectural styles spread and were adapted across America.
Who Built the House?
The house was built in 1872 by a company called Tupper & Collins. They were the builders who brought the design to life.
Images for kids
 | William M. Jackson |
 | Juan E. Gilbert |
 | Neil deGrasse Tyson |




