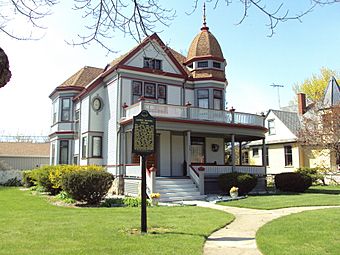James McColl House facts for kids
Quick facts for kids |
|
|
James McColl House
|
|
 |
|
| Location | 205 S. Main St., Yale, Michigan |
|---|---|
| Area | less than one acre |
| Built | 1899 |
| Architect | Isaac Erb |
| Architectural style | Queen Anne |
| NRHP reference No. | 85000170 |
| Added to NRHP | January 31, 1985 |
The James McColl House is a beautiful old home located at 205 S. Main Street in Yale, Michigan. It's so special that it was added to the National Register of Historic Places in 1985. This means it's an important building worth protecting because of its history and unique design.
Contents
The Story of the James McColl House
Who Was James McColl?
James McColl was an important businessman in the late 1800s. He worked with James Livingston, who owned a big flax business. Flax is a plant used to make linen fabric and other products. Their business started in Baden, Ontario, and then grew to include many plants in Michigan. They even got involved in banking!
In 1889, James McColl married Louise, who was James Livingston's daughter. The McColls were very active in their community. James McColl even served as the president of the Village of Yale from 1894 to 1901. This means he was like the mayor, helping to lead the town.
Building a Dream Home
In 1899, James Livingston hired a talented architect named Isaac Erb. He designed this amazing house for James and Louise McColl. The couple had three children, but sadly, two of them passed away when they were young. Their third child, Elizabeth McColl Wight, later married a surgeon named Dr. F.B. Wight from Detroit.
James and Louise McColl lived in this house for the rest of their lives. After they passed away, their daughter Elizabeth inherited the home. She owned the house until 1980.
A Home Through the Years
After Elizabeth, the house was bought by James Godo, who lived there until 1986. Then, Linda and Stanley Morency purchased the house. They raised their children there.
In 2016 and 2017, Linda and Stanley passed away. The house then became the property of their children, Melissa and Kimberly. They still own this historic house today.
Exploring the House's Design
Outside: A Queen Anne Beauty
The James McColl House is a 2½-story home. It is built with wood and covered with clapboards, which are long, thin boards that overlap. The house is built in the Queen Anne style. This style was popular in the late 1800s and is known for its fancy details and interesting shapes.
The front of the house has many double-hung windows. There's also a large front porch with slender columns. Above the porch, there's a balcony with a railing. The porch covers big oak double doors that lead into the house. It stretches across the entire front of the house and wraps around one side.
One cool feature is the octagonal (eight-sided) tower on a corner. It has large windows and a bell-shaped roof.
Inside: Rooms Full of History
The inside of the house is just as impressive as the outside. On the first floor, there's a front parlor and a back parlor. A parlor is like a living room, a place for guests to relax. These rooms are decorated with "curly birch" wood. Other rooms on the first floor, like the entryway, dining room, kitchen, and pantry, are trimmed with oak wood. One of the pantries has even been turned into a bathroom.
Many rooms in the house have beautiful colored art glass windows. These windows add a touch of elegance and color to the rooms. Upstairs, there are four bedrooms, making it a spacious family home.



