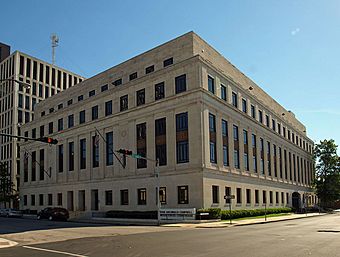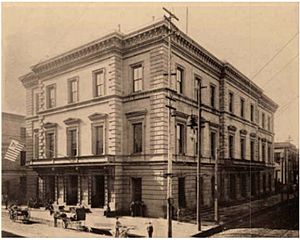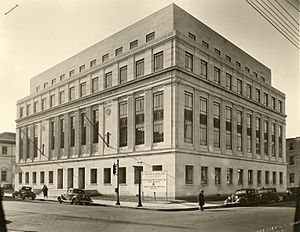John Archibald Campbell United States Courthouse facts for kids
Quick facts for kids |
|
|
United States Court House and Custom House
|
|
 |
|
| Location | 113 Saint Joseph St., Mobile, Alabama |
|---|---|
| Built | 1934 |
| Architect | Carey and Dowling, Office of the Supervising Architect under Louis A. Simon |
| Architectural style | Renaissance Revival, Art Deco |
| NRHP reference No. | 08000964 |
| Added to NRHP | October 8, 2008 |
The John Archibald Campbell United States Courthouse is a historic building in Mobile, Alabama. It's also known as the United States Court House and Custom House. This important building was finished in 1935. A part was added to its west side in 1940.
This courthouse is special because it was added to the National Register of Historic Places on October 8, 2008. It was built to hold the United States District Court for the Southern District of Alabama. It also used to house the United States Customs Service, which collects taxes on goods coming into the country. Later, the customs service moved out, and the courts used their space. This building replaced an older one that served the city for many years.
The courthouse mixes two cool building styles: Renaissance Revival and Art Deco. Its outside walls are made of white limestone, with a strong granite base.
Contents
A Look Back: The Courthouse's History
The building of the John Archibald Campbell United States Courthouse started in 1934. It was built in downtown Mobile, right next to the Post Office building from 1916. The courthouse takes up a big part of a city block. This large, well-built building showed how important the federal government was in Mobile.
Who Designed It?
The Mobile company Carey and Dowling designed the new courthouse. Louis A. Simon was the main architect for the federal government at the time. The first part of the building was finished in 1935. Later, a new section was added to the west side between 1939 and 1940. This new part was designed to look exactly like the original building.
The Old Building It Replaced
Before this courthouse, there was an older building called the United States Custom House and Post Office. It was located nearby. This old building was three stories tall and made of granite. It was designed by a famous architect named Ammi B. Young and finished in 1856.
The old building was home to the custom house, the post office, and the federal courthouse. The federal court met there until 1935, when the new courthouse was ready. The post office moved out in 1916. The old Custom House and Post Office was torn down in 1963. Today, another building stands in its place.
How the Courthouse Looks: Architecture
The courthouse combines the classic Renaissance Revival style with the more modern Art Deco style. The front of the building, which faces east, has many sections of windows and walls called "bays." The first four floors have thirteen bays, while the top floor has eleven.
The north side of the building also has many bays. When the 1940 expansion was added, it made this side much longer. The first floor on this side has a cool bronze gate. This gate used to lead to an open area inside the building.
Special Details
A stone line separates the first floor from the upper floors. The main entrance has granite steps leading up to three central doors. On the second and third floors, you can see tall, flat columns called pilasters between the windows. These pilasters have a simple, classic design.
Some windows on these floors have carved limestone panels underneath them. Other spots have solid panels with carved plaques and bronze flagpoles sticking out. The windows are separated by bronze panels with a vine design. The fourth and fifth floors are set back, making the building look like it has steps. The top floor is very simple, without much decoration.
Inside the Building
Many parts of the inside of the courthouse still look like they did when it was first built. These include the main lobby, the entry area, and several courtrooms and lobbies. The main lobby and entry area are in the Art Deco style. Their walls are covered in a type of stone called travertine, which has a unique texture.
The ceilings are also decorated with plaster. The doors are made of beautiful walnut wood. The floors are terrazzo, which is a mix of chips of marble or other materials set in cement. The terrazzo floors have a border of white and pink marble. The courtrooms and judge's areas are known for their rich walnut wood details.





