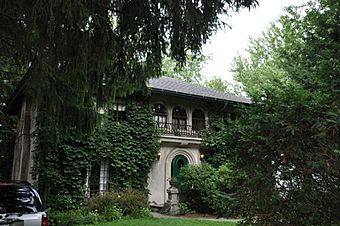John D. Clifford House facts for kids
Quick facts for kids |
|
|
John D. Clifford House
|
|
 |
|
| Location | 14–16 Ware St., Lewiston, Maine |
|---|---|
| Built | 1926 |
| Architect | Gibbs & Pulsifer |
| Architectural style | Late 19th And 20th Century Revivals, Prairie School |
| NRHP reference No. | 87002190 |
| Added to NRHP | December 30, 1987 |
The John D. Clifford House is a special historic home located in Lewiston, Maine. It was built in 1926 and is known for its unique design. This house is one of the few examples in Maine of a style called Mediterranean Revival. It's also the only one of its kind built to be lived in all year long. The house combines many different architectural styles. It even has a garage built right into the house, which was very unusual for its time. The John D. Clifford House was added to the National Register of Historic Places in 1987.
About the Clifford House
The Clifford House stands on Ware Street in a quiet neighborhood. It's located between Main Street and the Bates College campus in Lewiston. The house is two and a half stories tall. It is made from Italian tile blocks and covered with stucco on the outside.
Its Unique Look
The house has a wide, sloped roof, which reminds people of the Prairie School style. But it also features beautiful French wrought iron railings on the second-floor porch. Its windows have arched tops, like the Art Deco style. The windows themselves are modern steel casement windows. The front door is set in a part of the house that sticks out. The door has a round-arch top with a circular window inside. The house sits on a sloped piece of land. This means its basement is partly visible and holds the garage, which was part of the original design.
Who Was John D. Clifford?
The house was designed by a local architecture company called Gibbs & Pulsifer. It was finished in 1926. This house is special because it's the only known Mediterranean Revival style home in Maine built for year-round living. Other homes in this style were mostly built along the coast for summer visitors. Many of those were designed by architects from other states.
The house was built for John D. Clifford, Jr.. He was a lawyer who also served in the state government for a short time. He was also the United States District Attorney. Mr. Clifford was very active in helping to organize the Democratic Party in Maine. Later, from 1947 until he passed away in 1956, he served as a judge for the Federal District Court for the District of Maine.
 | Aaron Henry |
 | T. R. M. Howard |
 | Jesse Jackson |



