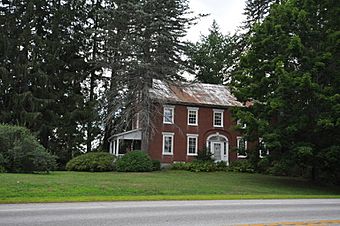John Davis House (Chelsea, Maine) facts for kids
Quick facts for kids |
|
|
John Davis House
|
|
 |
|
| Location | ME 9, Chelsea, Maine |
|---|---|
| Area | 1 acre (0.40 ha) |
| Built | 1815 |
| Built by | Davis, John |
| Architectural style | Federal |
| NRHP reference No. | 83000454 |
| Added to NRHP | July 14, 1983 |
The John Davis House is a very old and special house in Chelsea, Maine. It was likely built between 1815 and 1820. This house is a great example of a brick home from the Federal period. It was probably built by John Davis, a famous local builder. The house was added to the National Register of Historic Places in 1983. This means it's an important historical building!
Contents
What Does the John Davis House Look Like?
The John Davis House is on the west side of River Road in Chelsea. It's a two-and-a-half story building made of brick. It has a pointed roof and four chimneys. The front of the house has five window sections. The main door is in the middle. It has small windows on the sides and a round window above it.
Windows and Porch Details
The other sections on the front have windows. These windows are tall and thin. They have stone sills and tops. There is also a small porch with a flat roof on one side of the house. Inside, the house has beautiful wooden details. It also has large stone fireplace sills. These details show the high quality of building from the Federal period.
When Was the House Built?
We don't know the exact year the John Davis House was built. It wasn't on the first map of the area from 1815. But a document from the 1860s calls it the "John Davis Farm."
Who Was John Davis?
John Davis was a well-known builder in the area. He might have built the house soon after the land was measured. The house looks very similar to other houses in nearby towns. Local historians believe John Davis also built many of those houses. This shows he was a very busy and skilled builder!



