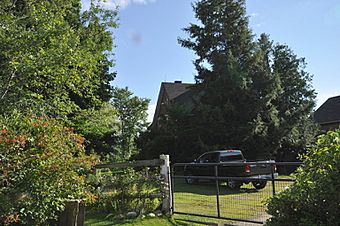John G. Coburn Farm facts for kids
Quick facts for kids |
|
|
John G. Coburn
|
|
 |
|
| Lua error in Module:Location_map at line 420: attempt to index field 'wikibase' (a nil value). | |
| Location | 434 Carthage Rd., Carthage, Maine |
|---|---|
| Area | 29 acres (12 ha) |
| Built | 1824 |
| Architectural style | Greek Revival |
| NRHP reference No. | 02000347 |
| Added to NRHP | April 11, 2002 |
Imagine stepping back in time to a historic farm! The John G. Coburn Farm is a special old farm located in Carthage, Maine. It's famous for its main house, which is a two-story brick building built way back in 1824. This house is unique because it's the only brick building in the whole Webb River valley!
The farm covers about 29 acres (that's like 29 football fields!). It also has two old barns, called English barns. One of these barns is from the early 1800s. Because of its history, the farm was added to the National Register of Historic Places in 2002.
Contents
What Does the Farm Look Like?
The Main Farmhouse: A Brick Beauty
The main house is a tall, two-story building made of brick. It stands next to the road. A smaller, one-story part of the house sticks out from the back. A wooden shed for carriages is attached to this smaller section.
When it was first built in 1824, the house had a classic design. It had a central hallway with rooms on both sides, on both floors. This style is known as Federal or early Greek Revival.
Changes Over Time: A New Look
In 1865, the roof of the house was changed. A new part, called a cross gable, was added to the front. This new section has three windows. At the very top, there's a small, round stained-glass window.
Inside the house, you'll see decorations and changes mostly from the early 1900s. These updates show how families lived and decorated their homes a long time ago.
Exploring the Old Barns
The farm has two barns located near the house. The older barn is also the biggest. It still has its original hay lofts, where farmers stored hay for animals. Some parts of its roof have been fixed using newer building methods.
The smaller barn might have once been closer to the house. You can still see a stone foundation where it might have stood. There's also a small lean-to attached to one side. This was used to shelter farm animals from the weather.
Who Lived at the John G. Coburn Farm?
The Newman Family Starts the Farm
The main house was built in 1824 by a man named Oliver Newman, Sr. He moved to Carthage in 1823. Over the next 30 years, he worked hard to build a large and successful farm.
His son, Oliver Jr., later lived in the house. He was the one who added the cross gable to the roof. He also made other changes inside the house. However, Oliver Jr. wasn't as successful with the farm as his father.
The Coburn Family Takes Over
In 1870, the farm was sold out of the Newman family for a short time. But by 1880, Osca Newman Coburn and her husband, John, bought the property. This brought the farm back into the Newman family, through Osca.
The farm stayed with the Coburn family and their children until 1973. It's amazing to think how many generations lived and worked on this historic farm!

