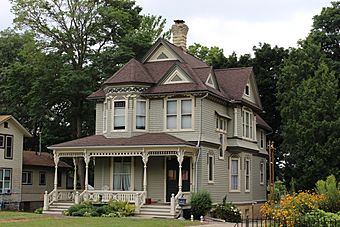John H. Jones House facts for kids
Quick facts for kids |
|
|
John H. Jones House
|
|

John H. Jones House
|
|
| Location | 538 S. Main St., Janesville, Wisconsin |
|---|---|
| Area | less than one acre |
| Built | 1890 |
| Architectural style | Queen Anne |
| NRHP reference No. | 08000186 |
| Added to NRHP | March 14, 2008 |
The John H. Jones House is a beautiful old house built in Janesville, Wisconsin in 1890. It's designed in a style called Queen Anne, which was very popular back then. This house has been carefully fixed up and is now a special historic place. It was added to the State Register of Historic Places in 2007 and the National Register of Historic Places in 2008.
Contents
Janesville: A Growing Town
The first people settled in the area that became Janesville way back in 1835. They found lots of rich, fertile land perfect for farming. Because of this, the town grew quickly, first with farms and then with factories. By the late 1800s, Janesville was a busy center for trading and processing tobacco from nearby farms. The downtown area had grown to cover both sides of the Rock River.
Who Was John H. Jones?
John H. Jones was a very successful merchant, which means he owned a business that sold goods. In 1890, he built this impressive house close to his downtown store. While his house wasn't as huge as some built by very rich professionals or factory owners, it was still quite grand. He chose the popular Queen Anne style, just like many other fancy homes of the time.
What is Queen Anne Style?
The John H. Jones House is a great example of Queen Anne architecture. This style was popular in the late 1800s and early 1900s. It's known for being very decorative and often looks a bit like a fairytale house.
Key Features of the House
The John H. Jones House has many features that are typical of the Queen Anne style:
- Complex Roofline: The roof isn't flat or simple; it has many different angles and shapes.
- Corner Tower: There's a cool tower on one corner of the house.
- Asymmetric Wraparound Porch: The porch goes around more than one side of the house, and it's not perfectly balanced on both sides.
- Varied Textures: The first floor has smooth wooden boards called clapboard. The second floor has shingles, which are smaller, overlapping pieces of wood. This mix of textures makes the house more interesting to look at.
Special Details
Look closely at these parts of the house:
- Triangular Pediments: These are triangular shapes that stick out from the peaks of the roof, like little decorative hats.
- Decorated Frieze: A frieze is a wide, flat band that runs just below the roof's edge (called the eaves). On this house, it's decorated with fancy designs.
Inside the House
Inside, the house is just as interesting:
- The walls are smooth and plastered.
- Many rooms on the first floor have crown moldings (decorative trim where the wall meets the ceiling) and picture rails (a thin strip of wood near the ceiling where you can hang pictures without putting nails in the wall).
- Pocket doors connect many of the first-floor rooms. These doors slide right into the wall, saving space!
- The living room, called the parlor, has a cozy fireplace.
- A beautiful oak staircase, designed in the Eastlake style (a type of Victorian furniture design), leads up to the second floor.
- Behind the main house, there's also a two-story carriage house, which was used to store carriages and horses back in the day.
The House Today
After the Jones family moved out in the early 1900s, the house was rented out and sadly started to fall apart. But in 1995, James and Jan Chesmore bought it. They started the big job of fixing it up and bringing it back to its original beauty. Thanks to them, the John H. Jones House is now a wonderful example of historic architecture that we can still admire today!

