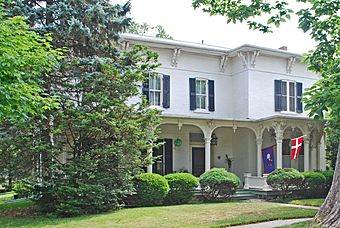John H. and Martha Durfee Galloway House facts for kids
Quick facts for kids |
|
|
John H. and Martha Durfee Galloway House
|
|
 |
|
| Location | 216 Higgins St., Howell, Michigan |
|---|---|
| Area | less than one acre |
| Architectural style | Italianate |
| NRHP reference No. | 06001030 |
| Added to NRHP | November 15, 2006 |
The John H. and Martha Durfee Galloway House is a historic home in Howell, Michigan. It's a single-family house located at 216 Higgins Street. This special house was added to the National Register of Historic Places in 2006. This means it's recognized as an important building in American history.
Contents
The Galloway Family's Story
Who was John H. Galloway?
John H. Galloway was born in 1817 in Gorham, New York. He moved to Howell, Michigan, in 1844. He came with his first wife, Delia Ann Brown Galloway, and their young son, Frederick.
Starting a Business in Howell
In Howell, John Galloway and his brother-in-law, Nathan Hickey, started an important business. They opened the first foundry in the area. A foundry is a place where metal is melted and shaped. They made useful items like stoves and tools for farming.
Family Life and Building a Home
Sadly, John's first wife, Delia, passed away in 1845. In 1848, John married Martha Durfee. They built this house, the Galloway House, probably in the early 1850s. John and Martha later had two more sons, James and Elias.
John Galloway's Public Service
Around 1854, John Galloway sold his share of the foundry. But he stayed in business, buying into another foundry. He also became involved in local government. He served as a county supervisor from 1858 to 1860. In 1861, he was a senator for Michigan for one term. He also worked as the Howell village assessor and was even the village president in 1879.
Later Years in the House
John and Martha Galloway lived in their house for many years. Martha passed away in 1889, and John died in 1892. Their sons Frederick and James had passed away before them. So, the house was inherited by their son Elias Galloway and Frederick's sons, Frederick R. and James R. Galloway.
Elias Galloway lived in the house for a while. After he passed away in 1918, his wife, Elizabeth McMichael Galloway, continued to live there until her death in 1936.
New Owners of the Historic Home
After Elizabeth's death, the house went to James R. Galloway. In 1937, James sold the house to Dr. and Mrs. Duncan C. Stephens. The house changed hands a few more times over the years. In 1946, it was sold to Herbie and Doris Sneed, who then sold it to Herbert and Alice Schott. Finally, in 1977, John and Alice Stritzinger bought the house. They lived there at least until 2006.
What Does the Galloway House Look Like?
The Galloway House is a two-story building made of brick. It has a special architectural style called Italianate. This style was popular in the mid-1800s.
Key Features of the House
The house has a low, gently sloped roof. The roof edges hang out wide, supported by decorative brackets. These brackets often come in pairs. A single-story section extends from the back of the house.
At the front, there's a porch that runs across the entire width of the house. It has a flat roof. The main entrance is on this porch. It has decorative columns, called pilasters, on either side. Above the door, there's a window called a transom. The house also has windows with slightly rounded tops and a large bay window that sticks out from the wall.

