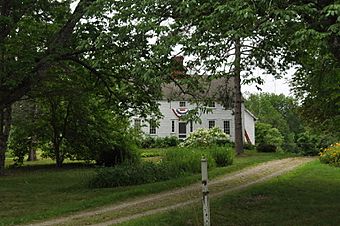John Moore House (Edgecomb, Maine) facts for kids
Quick facts for kids |
|
|
John Moore House
|
|
 |
|
| Location | Cross Point Rd., Edgecomb, Maine |
|---|---|
| Area | 1 acre (0.40 ha) |
| Built | 1740 |
| Built by | Moore, John |
| Architectural style | Colonial |
| NRHP reference No. | 79000155 |
| Added to NRHP | July 10, 1979 |
The John Moore House is a really old and special house in Edgecomb, Maine. Some parts of it were built way back in the early 1740s! This makes it one of the oldest buildings still standing in the Mid Coast area of Maine. The property also includes a barn that was built before 1850. Because it's so important, the house was added to the National Register of Historic Places in 1979. This means it's officially recognized as a valuable part of American history.
Contents
What Makes This House Special?
The John Moore House is located in a quiet, rural part of northern Edgecomb. You can find it on the east side of Cross Point Road. It's not just a house; it's a "connected farmstead." This means the main house is joined to a barn by a long, connecting section.
A Look at the House's Design
The main part of the house is about one and three-quarter stories tall. The connecting section and the barn are one and a half stories. All parts of the building are covered in wooden clapboards. These are overlapping wooden boards that protect the house from the weather. Each section also has a sloped, pointed roof called a gabled roof.
The main house has a chimney right in the middle. The front of the house has five window sections, called bays. The main entrance is in the center. It has narrow windows on either side, called sidelight windows. Above the door, there's a decorative frame called a cornice. You'll also notice small windows on the second floor, just below the roof line. Inside, the main rooms, called parlors, still have their original wooden decorations.
A Journey Through Time: The House's History
The land where the John Moore House stands was given to John Moore in 1736. We know for sure that the house was already built and standing by 1741.
How the House Changed Over Years
Originally, the house was a smaller, one-and-a-half-story building. This style is often called a "Cape" house. In 1764, John Grey bought the house from John Moore. Around 1765, John Grey made a big change: he raised the roof! This made the house taller and gave it more space.
Later, in 1850, the connecting section (the ell) was built. At the same time, the barn was moved from another spot and connected to the house. This created the "connected farmstead" you see today. In the late 1800s, a ship's captain named William Manson Patterson owned the house. Imagine the stories this house could tell!
 | Audre Lorde |
 | John Berry Meachum |
 | Ferdinand Lee Barnett |



