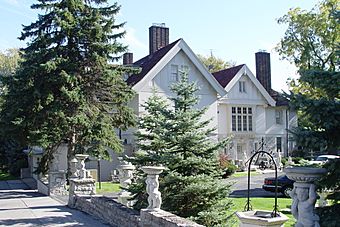John T. Woodhouse House facts for kids
Quick facts for kids |
|
|
John T. Woodhouse House
|
|
 |
|
| Location | 33 Old Brook Ln., Grosse Pointe Farms, Michigan |
|---|---|
| Architect | George D. Mason |
| Architectural style | Tudor Revival |
| NRHP reference No. | 05000715 |
| Added to NRHP | July 20, 2005 |
The John T. Woodhouse House is a beautiful private home located at 33 Old Brook Lane in Grosse Pointe Farms, Michigan. This historic house was added to the National Register of Historic Places in 2005, recognizing its special importance.
Contents
Who Was John T. Woodhouse?
John Thompson Woodhouse was born in 1864 in Brantford, Ontario, Canada. When he was about 10 years old, his family moved to Detroit in 1874.
Starting a Business
At just 16, in 1880, John started working as a clerk at a small company called M.L. Wagner Company. This company made tobacco products. John was very good at his job, and by 1881, he became a partner in the business! The company grew quickly.
- By 1892, the company's name changed to Wagner and Woodhouse Company.
- By 1901, it became John T. Woodhouse & Company.
- By 1911, John Woodhouse was the president and the only owner of the company.
Building His Dream Home
John Woodhouse married Alice Goodyear, and they had five children together. Sadly, Alice passed away in 1911. John remarried in 1913, but that marriage ended in 1925.
As his business kept growing, John Woodhouse hired a famous architect named George D. Mason in 1917. Mason designed this amazing house, which was built between 1918 and 1920. John moved into the house once it was finished. In the late 1920s, he handed over his business to his son, John T. Woodhouse Jr. John T. Woodhouse Sr. faced financial difficulties during the Great Depression and passed away in this house in 1930.
The House's Story Continues
After John T. Woodhouse Sr. died in 1930, his son, John Jr., moved into the house. John Jr. sold off some of the land around the house as building lots. He owned both the John T. Woodhouse & Company and the house until he passed away in 1967.
The house was then put up for sale. In 1974, Drs. E. G. and Aspasia Metropoulos bought the house. They did a lot of work to fix up and improve the property.
What Does the House Look Like?
The John T. Woodhouse House is a large, two-and-a-half-story home. It's designed in the Tudor Revival style, which looks a bit like old English houses. It has a special tile roof and was designed by the famous architect George D. Mason.
Outside the House
The house is built with rough, rocky limestone on the first floor and smooth stucco on the upper parts. The gables (the triangular parts of the roof) have decorative half-timbering, which is a common feature of Tudor Revival homes.
One interesting thing about this house is that it has two main fronts!
- The original front, which used to face Lake Shore Road, has a grand entrance. Above the door, there's a fancy stone archway with carvings of fruit and the head of the Greek goddess Hera. The doorway has double doors with windows on the sides.
- The current main entrance is on another side of the house. This doorway has a square limestone frame with a carved stone head of Zeus right above the door.
Inside the House
When you enter the house, you first step into a small area called a vestibule. This opens into a large entry hall where the main staircase is located. The entry hall has a heavy oak ceiling with beams and an oak floor. The staircase is made of dark, carved oak.
Off the entry hall are the living room and dining room.
- The living room has oak wood panels on the lower walls, oak bookcases, a dark oak floor, and a beautiful carved stone fireplace.
- The dining room has decorative molding and a patterned design around the top of the walls.
- There's also a breakfast room nearby with a unique floor made of Pewabic tiles.

