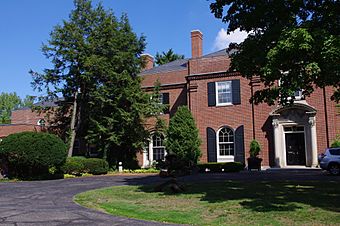John W. Blodgett Estate facts for kids
|
John W. Blodgett Estate
|
|
 |
|
| Location | East Grand Rapids, Michigan |
|---|---|
| Area | 8 acres (3.2 ha) |
| Built | 1928 |
| Architect | Walker and Gillette |
| Architectural style | Colonial Revival |
| NRHP reference No. | 83000877 |
Quick facts for kids Significant dates |
|
| Added to NRHP | July 28, 1983 |
The John W. Blodgett Estate, also known as Brookby, is a special old house in East Grand Rapids, Michigan. It is located at 250 Plymouth Road SE. This estate is important because it is listed on the National Register of Historic Places. This means it is a place worth saving for its history. It was added to this list in 1983.
Before that, in 1977, it was named a Michigan State Historic Site. Today, Aquinas College owns the property.
Contents
History of the Blodgett Estate
The Blodgett family became very successful in Michigan. Delos A. Blodgett moved to Michigan in 1848. He made a lot of money in the lumber business. In 1881, he came to Grand Rapids.
John W. Blodgett's Role
His son, John W. Blodgett, was born in 1860. John W. Blodgett started helping with the family business. From 1883 to 1893, he was the president of the Muskegon Boom Company. When his father retired in 1900, John W. Blodgett took over the main family company.
In 1895, John W. Blodgett married Minnie Cumnock. She was from Lowell, Massachusetts. Minnie was very interested in helping her community. She was known across the country for her work in public health and welfare.
Building the Estate
In 1928, the Blodgetts built their new estate. It was located near Fisk Lake. The estate included the main Blodgett house and other smaller buildings. A. Stewart Walker designed the main house. He was part of the Walker and Gillette architecture firm. The beautiful gardens and outdoor areas were designed by the Olmsted Brothers.
John and Minnie Blodgett lived at the estate for the rest of their lives. Minnie passed away in 1931, and John in 1951. John W. Blodgett left the estate to Blodgett Hospital in his will. However, his son, John Jr., bought it back the next year. John Jr. lived there until he died in 1986.
Later Owners and Aquinas College
The Blodgett family owned the estate for many years. Edith Blodgett sold it in the early 1990s. In 1997, Sam and Janene Cummings bought the property. They later gave it to Aquinas College in 2011. Aquinas College started working to restore the estate in 2016.
What the Blodgett Estate Looks Like
The John W. Blodgett Estate covers eight acres of land. It has the main Blodgett house and other smaller buildings. The outdoor areas are very well-kept. They include fancy gardens, terraces, and very old, large trees.
The Main House Design
The house is a two-story building made of red brick. It has a wide front and features details from the Georgian Revival style. This style was popular for large, grand homes.
The middle part of the front of the house sticks out a bit. This section has three main parts, separated by four flat columns called pilasters. A decorative brick border, called a dentiled brick cornice, runs along the top of these pilasters.
The main entrance is in the middle section. It has two thin doors with a window above them, called a transom. On each side of the doors are more pilasters, which are decorated like ancient Greek columns (Corinthian style). In front of the entrance, there is a row of Corinthian columns. These columns hold up a triangular shape called a pediment.
The windows on the first floor are rounded at the top. They have fan-shaped windows above them and narrow windows on the sides. The windows on the second floor are rectangular. Most of them are double-hung windows, meaning they have two sashes that slide up and down. Each sash has six small panes of glass.
 | Jackie Robinson |
 | Jack Johnson |
 | Althea Gibson |
 | Arthur Ashe |
 | Muhammad Ali |


