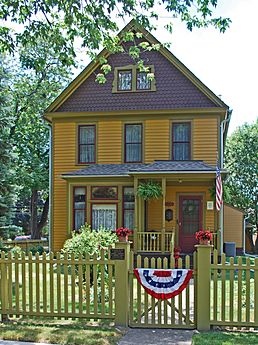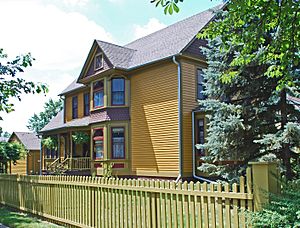John and Emma Lacey Eberts House facts for kids
Quick facts for kids |
|
|
John and Emma Lacey Eberts House
|
|
 |
|
| Location | 109 Vinewood Avenue, Wyandotte, Michigan |
|---|---|
| Built | 1872 |
| Architect | Raphael R. Thomas |
| Architectural style | Queen Anne |
| NRHP reference No. | 09000524 |
| Added to NRHP | July 16, 2009 |
The John and Emma Lacey Eberts House is a cool old house located at 109 Vinewood Avenue in Wyandotte, Michigan. It's special because it was added to the National Register of Historic Places in 2009. This means it's an important building with a lot of history!
Contents
A Home Through the Years
John Eberts Jr. was born in 1843 in Detroit. In 1870, he bought some land in Wyandotte. Two years later, in 1872, he married Emma Lacey. They decided to build their home on this land. They hired Raphael R. Thomas, who was Emma's cousin, to design and build the house. The Eberts family moved in by the end of 1872.
John and Emma raised five children in this house: Edith, Elsie, Harry, Frank, and Walter. John also started a business selling coal to people in the area.
Changes and New Businesses
In 1892, the house was rebuilt and updated. It got a new look with the popular Queen Anne style. This style often features decorative details and different textures. By this time, John Eberts had stopped his coal business and started other ventures.
In 1895, John's son, Harry Eberts, bought his father's old coal business. His brothers, Frank and Walter, soon joined him. In 1909, Walter and Frank were still living in the house with their parents. John and Emma Eberts lived in this house for the rest of their lives. John passed away in 1929, and Emma in 1941.
After John and Emma, their daughters, Edith and Elsie, lived in the house. They stayed there until they passed away in 1956 and 1962.
New Families and Restoration
In 1965, the Eberts family sold the house to Ralph and Wilma Lubaway. The Lubaway family raised eleven children in the house! They owned the home until 2005.
In 2005, the city of Wyandotte bought the house. They originally planned to tear it down. But then, they realized how important its history was. So, the city decided to sell it as a restoration project instead. In 2006, the Blankenship/Granzeier family bought the house and completely restored it to its former glory.
In 2013, the Martin family purchased the house. They live there today, continuing its long history as a family home.
What the House Looks Like
The John and Emma Lacey Eberts House is a two-story building. It has a "gable-front" design, meaning the triangular part of the roof faces the front. The outside is covered with "clapboard" (long, thin boards) and decorative "shingling." This mix of materials is common in Queen Anne style homes.
Outside Features
The front of the house has a small porch with turned posts, which are like decorative pillars. There's also a "bay window" with three sections, which sticks out from the wall. The windows on the upper floor are "double-hung," meaning both the top and bottom parts can slide open. They have simple frames.
The tall front gable has wood shingles and a pair of windows with a fancy frame around them. On the side of the house, there's another small porch. There's also a two-story, slanted bay window with a gabled top. This was added to the house around 1900-1912. The area between the windows of this bay is covered in shingles. At the back of the house, there's a single-story "ell," which is a wing shaped like the letter 'L', where the kitchen is located.
Inside the House
Inside, the main floor has an entry area, a large living room with a decorative fireplace in the Arts and Crafts style, and a big dining room. There's also a small bathroom and a little "alcove" (a small, recessed area). The kitchen is large and has a separate "kitchen nook" at the back.
Upstairs, on the second floor, you'll find a large main bedroom with a separate small nursery. There are also three other mid-sized bedrooms. The attic is open and hasn't been finished. Throughout the house, you can see the original wood trim, window frames, doors, baseboards, and moldings. The pine flooring and wooden staircase are also likely original to the house.
 | Jackie Robinson |
 | Jack Johnson |
 | Althea Gibson |
 | Arthur Ashe |
 | Muhammad Ali |




