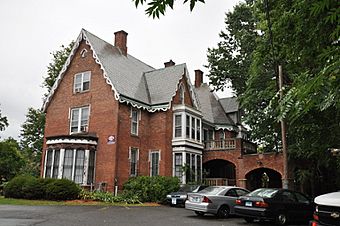John and Isabella Hooker House facts for kids
Quick facts for kids |
|
|
John and Isabella Hooker House
|
|
 |
|
| Location | 140 Hawthorn St., Hartford, Connecticut |
|---|---|
| Area | less than one acre |
| Built | 1861 |
| Architect | Jordan, Octavius |
| Architectural style | Gothic villa |
| MPS | Asylum Hill MRA |
| NRHP reference No. | 79002678 |
| Added to NRHP | November 29, 1979 |
The John and Isabella Hooker House is a special old house located at 140 Hawthorn Street in Hartford, Connecticut. It was built in the 1850s and made bigger twice. This house is a great example of the Italianate country villa style. It was added to the National Register of Historic Places in 1979, which means it's an important historical site.
Contents
Exploring the Hooker House
The Hooker House is found in a part of Hartford called Asylum Hill. It sits back from the main roads like Forest, Hawthorn, and South Marshall Streets. Newer apartment buildings now hide some of its original land.
What the House Looks Like
This house is quite big, with two and a half stories. It's made of brick and has brownstone decorations. The house has an "L" shape. Its roof has many interesting parts that stick out, like dormers and gables. These parts are decorated with fancy carved wood called vergeboard. The windows in these areas are shaped like pointed arches, a style known as Gothic lancet.
Building a Dream Home
John and Isabella Hooker bought the land for their house in 1853. Back then, it was just farmland. They started building their home soon after. The house was designed in the Italian villa style. This style became popular thanks to famous designers like Andrew Jackson Downing and Calvert Vaux.
Growing with Time
In the 1860s, the house was made larger. A local builder named Octavius Jordan helped with this expansion. He also worked on the nearby Harriet Beecher Stowe House. The Hooker House was the very first home built in the Nook Farm area of Hartford. This area later became famous for its beautiful country villas, including the Stowe house and the Mark Twain House. The house was originally one and a half stories tall. In 1906, the roof was raised to add a full second story, making it even grander.
 | Isaac Myers |
 | D. Hamilton Jackson |
 | A. Philip Randolph |



