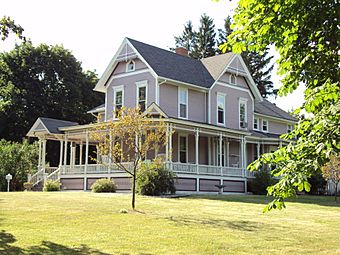John and Julia Hevener House facts for kids
Quick facts for kids |
|
|
John and Julia Hevener House
|
|
 |
|
| Location | 1444 W. Genesee, Lapeer, Michigan |
|---|---|
| Area | less than one acre |
| Built | 1884 |
| Architectural style | Queen Anne |
| MPS | Lapeer MRA |
| NRHP reference No. | 85001628 |
| Added to NRHP | July 26, 1985 |
The John and Julia Hevener House is a historic home located in Lapeer, Michigan. It was built in 1884 and is a great example of the beautiful Queen Anne style. This house was added to the National Register of Historic Places in 1985 because of its important history and unique design.
The Hevener House Story
John Hevener was born in 1842. In the 1860s, he became a business partner with Enoch J. White. Enoch White was one of the people who helped start the town of Lapeer. Together, John and Enoch opened a very successful general store.
John Hevener was also important in Lapeer's local government. He served as the Mayor of Lapeer. He also helped manage the county's support for people in need. Plus, he was a secretary for the Board of Education. He also served as a trustee for a local school district.
In 1884, John and Julia Hevener bought this piece of land from Enoch White. They then built this house. The Heveners lived in their new home for almost 30 years. Later, in the 1900s, the house changed. It was used as doctor's offices. Then, it was divided into apartments. Eventually, it was restored and became a single family home again.
Exploring the House's Design
The Hevener House is one of the most fancy Queen Anne homes in Lapeer. It stands out because of its detailed and complex design. The house is two and a half stories tall. It has an interesting shape with different parts sticking out.
The outside of the house uses different types of wood coverings. It also has a large porch that wraps around the house. This porch has decorative supports. The house sits on a strong stone foundation. Its walls are covered with horizontal wooden boards called clapboard. The main gables, corners, and porch roof also have decorative wooden shingles and carved boards. You can see a bay window on one side of the house. There are also small, pointed attic windows in the gable ends.

