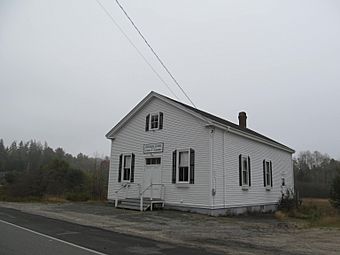Jonesboro Grange No. 357 facts for kids
Quick facts for kids |
|
|
Jonesboro Grange No. 357
|
|
 |
|
| Location | Harrington Rd. (US 1), Jonesboro, Maine |
|---|---|
| Area | 0.22 acres (0.089 ha) |
| Built | 1916 |
| NRHP reference No. | 10001035 |
| Added to NRHP | December 15, 2010 |
The Jonesboro Grange No. 357 is a special old building in Jonesboro, Maine. It's called a Grange hall. A Grange is like a club for farmers and their families. They meet to help each other and their community.
This building was constructed between 1908 and 1916. For over 100 years, it has been the main place for social events in Jonesboro. It was added to the National Register of Historic Places in 2010. This means it's an important historical site in the United States.
Contents
What Does the Grange Hall Look Like?
The Jonesboro Grange building is located on Harrington Road, which is also called US Route 1. This road is a main route in the area.
Building Features
The building is one and a half stories tall. It is made of wood and has a roof that slopes down on two sides, forming a triangle at the front. The outside walls are covered with clapboard siding. It sits on a strong concrete foundation.
The front of the building looks balanced and even. There are two windows with sliding sashes. These windows are on either side of the main entrance. The entrance has two doors that open outwards. Above the doors, there is a small window with three glass panes. A smaller window is placed higher up in the triangular part of the roof.
Windows and Interior
The windows on the first floor, both at the front and on the sides, have special wooden shutters. These shutters have three boards each. Below the windows, there are small boxes for flowers.
Inside, the building has a front entrance area, called a foyer. This leads into a large main hall. Stairs in the foyer go up to a balcony and down to the basement. The walls in the foyer and main hall have wooden panels on the bottom half. The top half of the foyer walls is plaster. The main hall has painted tin on the upper walls. The basement is partly finished and has a kitchen and dining area. There is also space for storage.
History of the Jonesboro Grange
The Jonesboro Grange organization started in 1900. This was a time when many Grange groups were forming in Maine. At first, they met in the town office building.
Building the Hall
In 1904, the members began planning to build their own meeting hall. They bought the land in 1907. The outside of the building was finished by 1910. The inside was completed in 1916.
The building was not always in its current spot. It was originally about 18 feet (5.5 meters) west of where it is now. In 1956, the building was moved. This was done to make way for a wider Harrington Road. When it was moved, a new foundation was built. All the things from the old basement were moved to the new one. Electricity was added to the building in 1927.
Community Role
Since it began, the Jonesboro Grange has been very important for community events. Its hall has always been a place for people to gather and socialize. The Grange organizes events for holidays like the Fourth of July and Christmas. It also has the only public kitchen in this rural area. In the late 1950s, the hall even served as a temporary school. This happened while the town's high school was being renovated.
See also
 | May Edward Chinn |
 | Rebecca Cole |
 | Alexa Canady |
 | Dorothy Lavinia Brown |



