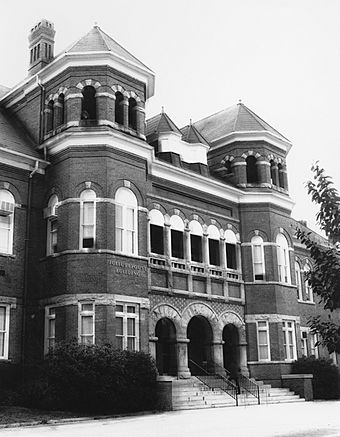Julius I. Foust Building facts for kids
Quick facts for kids |
|
|
Julius I. Foust Building
|
|

Julius I. Foust Building
|
|
| Location | 1000 W. Spring Garden St., Greensboro, North Carolina |
|---|---|
| Area | less than one acre |
| Built | 1891 |
| Architect | Epps & Hackett |
| Architectural style | Romanesque, Collegiate Romanesque Revival |
| NRHP reference No. | 80002838 |
| Added to NRHP | September 11, 1980 |
The Julius I. Foust Building is a historic building located on the campus of The University of North Carolina at Greensboro (UNCG) in Greensboro, North Carolina. It was built a long time ago, in 1891. Two architects named Orlo Epps and C. M. Hackett designed the building. A builder named Thomas Woodroffe was in charge of its construction.
Contents
A Building's Many Names
When the Foust Building was first finished, it was known as the Main Building. For many years, it was the only building on campus used for classes and school offices. This was true until 1908, when another building, the McIver Building, was completed.
From Main to Administration
After the McIver Building was built in 1908, the Main Building's name was changed. It became known as the Administration Building. This new name showed that it was where the main offices and leaders of the school worked.
Honoring a President
The building's name changed one more time in 1960. It was renamed the Julius I. Foust Building. This was done to honor Julius Isaac Foust, who was the second president of the university. He helped lead the school for many years.
A Historic Landmark
The Foust Building is very important because of its history. In 1980, it was added to the National Register of Historic Places. This is a special list of buildings, sites, and objects that are important to American history.
The Oldest Building on Campus
The Foust Building is the only building on the UNCG campus that was built in the 1800s. This makes it a unique and valuable part of the university's history. It stands as a reminder of how the school began and grew over time.



