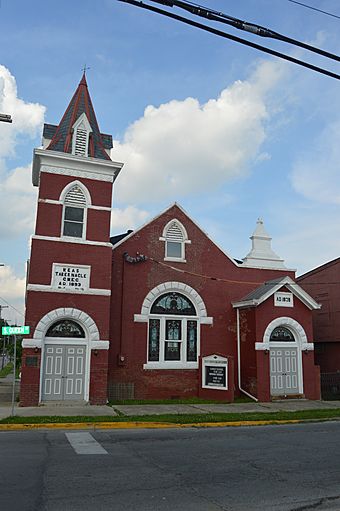KEAS Tabernacle Christian Methodist Episcopal Church facts for kids
Quick facts for kids |
|
|
KEAS Tabernacle Christian Methodist Episcopal Church
|
|

Front, with Locust St. to the left
|
|
| Location | 101 S. Queen St., Mount Sterling, Kentucky |
|---|---|
| Area | 0.5 acres (0.20 ha) |
| Built | 1893 |
| Architectural style | Romanesque Revival |
| NRHP reference No. | 83002836 |
| Added to NRHP | May 26, 1983 |
The KEAS Tabernacle Christian Methodist Episcopal Church is a special historic building located in Mount Sterling, Kentucky. It stands at 101 S. Queen Street. This church is important because it shows a unique style of architecture from a long time ago. It was built way back in 1893 and was later recognized for its historical value.
Contents
What is the KEAS Tabernacle Church?
The KEAS Tabernacle Christian Methodist Episcopal Church is a place of worship. It belongs to the Christian Methodist Episcopal (CME) denomination. This church group was founded in the United States after the Civil War. It played a very important role in the African American community. Churches like KEAS Tabernacle were not just places for religious services. They were also centers for community life, education, and social support.
A Look at Its History
The church building was completed in 1893. This means it has stood for over 130 years! Imagine all the history that has happened within its walls. Many people have gathered there for services, celebrations, and important community meetings. The church has been a steady presence in Mount Sterling for generations.
Why is it Historic?
On May 26, 1983, the KEAS Tabernacle Christian Methodist Episcopal Church was added to the National Register of Historic Places. This is a special list kept by the United States government. Buildings on this list are considered important to the history of the country. Being on the National Register helps protect these buildings. It also helps people learn about their past.
Understanding the Architecture
The KEAS Tabernacle Church is a great example of a style called Romanesque Revival architecture. This style became popular in the late 1800s. It was inspired by the old Romanesque buildings of Europe. These older buildings were often strong and grand. They had thick walls and rounded arches.
Features of Romanesque Revival
When you look at the KEAS Tabernacle Church, you might notice some key features. Romanesque Revival buildings often have:
- Strong, solid-looking walls
- Rounded windows and door arches
- Sometimes, towers or decorative brickwork
The church is described as a "late vernacular example." This means it was built using the Romanesque Revival style. However, it might have been adapted by local builders. They used common materials and building methods of the time. This makes it a unique local version of the popular style.
The Church's Place in the Community
For many years, the KEAS Tabernacle Church has been a central part of the Mount Sterling community. It has served as a spiritual home for its members. It has also been a place where people come together. Historic churches like this one remind us of the past. They show us how communities grew and changed over time. They also highlight the importance of faith and community gathering places.
 | Jewel Prestage |
 | Ella Baker |
 | Fannie Lou Hamer |



