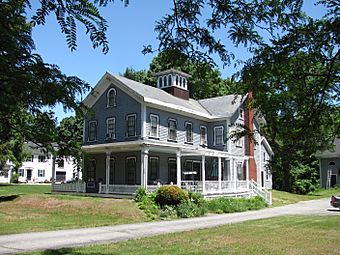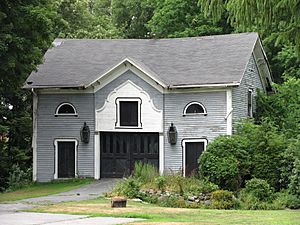Kemp Place facts for kids
Quick facts for kids |
|
|
Kemp Place
Kemp Barn |
|

Kemp Place, in 2011
|
|
| Location | 186 Summer Avenue, Reading, Massachusetts |
|---|---|
| Area | 1.57 acres (0.64 ha) |
| Built | 1853 |
| Architectural style | Italianate |
| MPS | Reading MRA |
| NRHP reference No. | 84002723 (house), 84002721 (barn) |
| Added to NRHP | July 19, 1984 |
The Kemp Place and Barn are a historic old farm property in Reading, Massachusetts. This special place includes a main house and a barn. They show us what buildings looked like a long time ago.
About Kemp Place and Barn
The Kemp Place and Barn are important historical buildings. They are found in Reading, Massachusetts. They are known for their unique style of architecture. This style is called Italianate.
The Main House
The main house at Kemp Place is a large, two-and-a-half-story building. It is made of wood. The house has a special shape, like the letter "L". Its outside is covered with wooden boards called clapboard siding.
Look up at the roof! You'll see small, decorative supports called brackets. The windows have fancy frames that look like they have "ears" or "shoulders." There's also a cool round window on the front.
A porch wraps around the front and side of the house. It has posts that look like they belong in a Gothic castle. On top of the house, there's a small tower called a cupola. This cupola has three round-arch windows on each side. The Kemp Place house is one of the most detailed Italianate homes in Reading. It's also special because its cupola is still there! Many other houses from that time have lost theirs.
The Barn
Behind the main house, there's a large carriage barn. It's a two-story building made of wood. The barn has a roof that slopes down on the sides. It also has a smaller roof section above the main entrance.
Just like the house, the barn has decorative brackets under its roof. The main entrance for vehicles has fancy frames around it. Above this main door, there's an entrance for the hayloft. This hayloft door has a beautiful carved design around it.
Who Lived Here?
The farmhouse and barn were built in 1858. A man named Robert "Father" Kemp built them. He was famous for starting the "Old Folks Concerts." This was a singing group that traveled around the country. They sang old songs that made people feel nostalgic.
Robert Kemp was also involved in local politics. He served on the school committee. Later, a different owner of the house opened one of the first "dollar stores" in Boston. These stores sold items for a very low price.
In 1908, Charles P. Howard inherited the house. He was a lawyer who studied at Harvard University. Charles Howard was also active in local and state politics. His wife, Katherine G. Howard, was also very involved in politics. She was a secretary for the Republican National Convention in 1952. This is a big meeting where the Republican Party chooses its candidate for president.
Protecting History
Both the farmhouse and the carriage barn are very important. They were each added to the National Register of Historic Places in 1984. This is a list of places in the United States that are important to history.
In 2014, the owner wanted to tear down both buildings. This was because the wood had rotted a lot. But the local historical commission stepped in. They put a six-month delay on the demolition in August 2014. This gave people time to figure out how to save these historic buildings.




