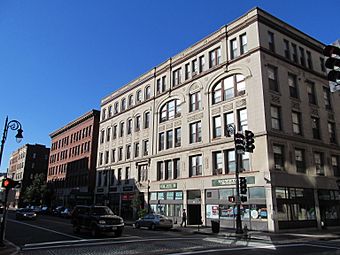Kennedy-Worthington Blocks facts for kids
Quick facts for kids |
|
|
Kennedy-Worthington Blocks
|
|

Kennedy-Worthington Blocks
|
|
| Location | 1585-1623 Main St. and 166-190 Worthington St., Springfield, Massachusetts |
|---|---|
| Area | less than one acre |
| Built | 1872 |
| Architect | Newman, Frederick; Gardner, E.C. & G.C. |
| NRHP reference No. | 79000347 |
| Added to NRHP | June 14, 1979 |
The Kennedy-Worthington Blocks are a group of three old and important buildings in downtown Springfield, Massachusetts. You can find them on Main Street and Worthington Street.
These buildings were first built in the 1870s and 1880s. Later, in 1912, two of them got a big new look. They played a huge role in how the northern part of Springfield grew. Because of their history, they were added to the National Register of Historic Places in 1979. This means they are officially recognized as important historical sites.
Contents
What Are the Kennedy-Worthington Blocks?
The Kennedy and Worthington Blocks stand along an entire city block on Main Street in downtown Springfield. They are located between Taylor and Worthington Streets. These buildings are made of brick. The Worthington Block was built in two parts. In 1914, it got a new stone front that made it look like one building.
A narrow alley separates the Worthington Block from the Kennedy Block. Pedestrian bridges connect the buildings across this alley on their upper floors. Both buildings are five stories tall. They have detailed and fancy fronts.
Kennedy Block Details
The Kennedy Block is fourteen "bays" wide. A "bay" is like a section of a building, usually with a window. The windows on its upper floors are set in arched openings. These arches have red sandstone sills and tops. An elaborate, decorative ledge sticks out at the very top of the building. This ledge faces both Main and Taylor Streets.
Worthington Block Details
The Worthington Block's Main Street front is also fourteen bays wide. Each floor has a different design. The fourth floor is the most decorative. Its windows are grouped under carved arches. These arches have round decorations at their ends. There are also carved panels below the windows. The main entrance is near the middle of the building. It is surrounded by block pillars with a fancy top design.
History of the Buildings
The Kennedy Block was built in 1874. It used parts of an older building from 1860 that had been badly damaged by fire. A well-known local businessman named Emerson Wight built it. He was also the mayor of Springfield four times. This was the first four-story building in that area. It was damaged by fire again and rebuilt as a five-story building in 1875.
The Worthington Block was built in 1872. George Potter designed it. This building was also badly damaged by a fire in 1888. Another fire in a nearby building in 1893 caused more damage. Its stone front from 1914 was designed by local architects E.C. and G.C. Gardner.
Over the years, many important businesses and groups used these buildings. This includes the offices of the Springfield Daily News and the Daily Union newspapers. Manufacturers like Morgan Envelope and R.H. Smith also had their businesses there. These buildings were very important to Springfield's economy and community life.



