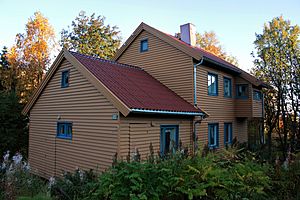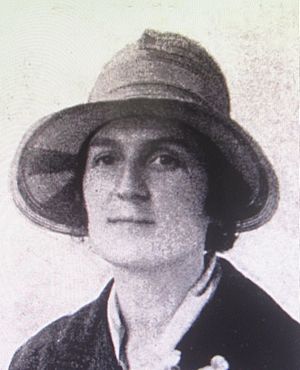Kirsten Sand facts for kids
Kirsten Eleonore Helena Sand (born November 27, 1895 – died May 12, 1996) was a pioneering architect from Norway. In 1919, she made history by becoming the first woman to fully complete her architecture studies at the Norwegian Institute of Technology (NTH). Before World War II, she ran her own business in Oslo, designing many private homes. After the war, she played a big part in rebuilding areas, especially in Troms County in northern Norway.
Kirsten Sand's Life and Work
Kirsten Sand was born in Kristiania (which is now Oslo). Her father, August Nicolai Sand, was a lawyer, and her mother, Constance, was a schoolteacher. After finishing high school, she joined the Norwegian Institute of Technology in 1915. Four years later, in 1919, she became the first woman to earn a full architecture diploma there.
After working on some military projects, she joined August Nielsen's architecture firm in Oslo. In 1928, she started her own company. She ran it until 1940, creating designs for private houses, apartment buildings, and summer homes around Oslo. Her designs often followed the Functionalist style. This style focuses on making buildings practical and useful, with clean lines and simple shapes.
After World War II, many parts of Norway needed to be rebuilt. Kirsten Sand was one of the main people helping with this effort. From 1952 to 1966, she worked in the northern area of Troms, helping to reconstruct buildings that had been destroyed.
An Innovative Home Design

While working in Troms in 1952, Kirsten Sand designed a special experimental house for herself. This house is located at Mellomveien 130 in Tromsø, about 2.5 kilometers south of the city center. The "Kirsten Sand house" is unique.
Like many of Sand's designs, the house has a large kitchen at its heart. This kitchen is part of an open living area. It's also connected to a laundry room and a pantry, with easy access to outdoor firewood storage. Because of this clever design, the house didn't need a basement. This made it cheaper to build. It was also designed to be very practical for a housewife or anyone managing a home.
The house was built to show how light wooden materials could be used. After World War II, it was important to use as few and light materials as possible for rebuilding. Once finished, the house was opened to the public for several Sundays. It's a relatively small and simple house with two floors and an attic. There's a small extension on one side for storage rooms. The roofs are covered with brown corrugated fiber cement, and the wooden walls are ochre (a yellowish-brown color) with blue window frames. The house also has large windows and two bay windows, with an exit to the garden. Kirsten Sand lived in this house until 1994. In 2017, the Tromsø municipality declared this house a protected landmark, meaning it's an important historical building.
Later Life and Achievements
In 1965, Kirsten Sand received a special honor called the King's Medal of Merit (gold). This award recognizes people who have done great things for Norway. When she turned 100 years old, she became an honorary member of the Norske arkitekters landsforbund. This is the national association for architects in Norway. She received this honor for her strong dedication to designing homes and her huge contribution to rebuilding northern Norway.
Kirsten Sand passed away in Tromsø. She is buried in a family grave at the Cemetery of Our Saviour in Oslo.
 | Selma Burke |
 | Pauline Powell Burns |
 | Frederick J. Brown |
 | Robert Blackburn |


